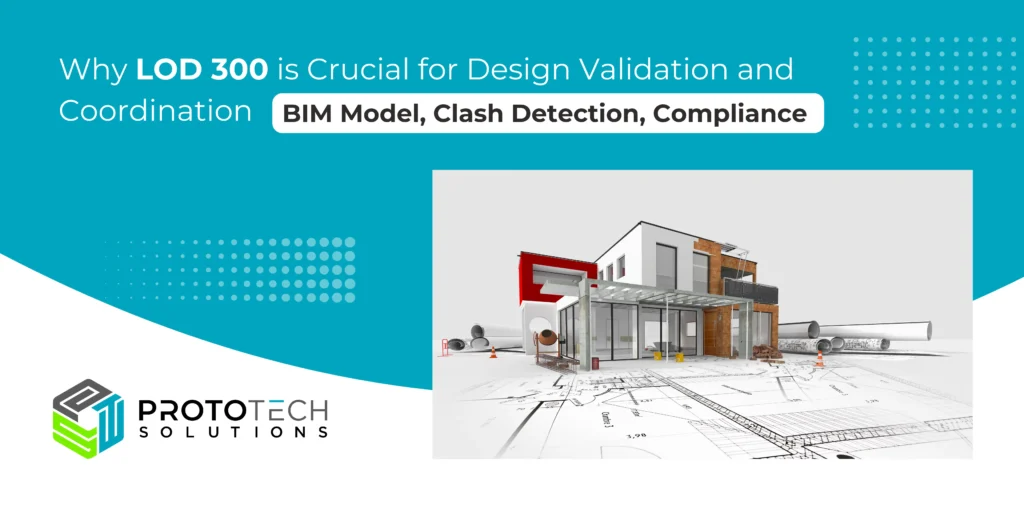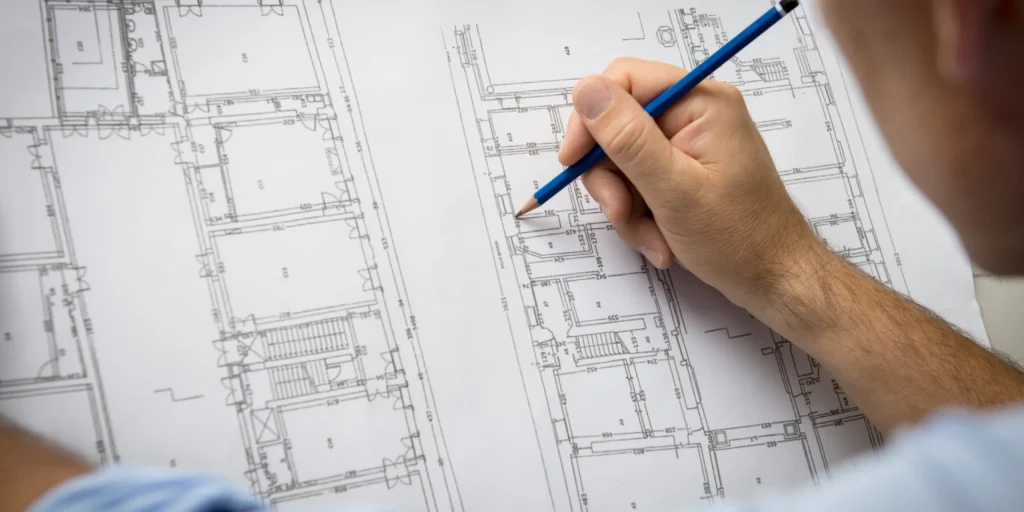
Introduction
Building Information Modeling (BIM) has revolutionized the architecture, engineering, and construction (AEC) industry, bringing unparalleled accuracy, efficiency, and collaboration to projects of all sizes. Within the BIM framework, the concept of Level of Development (LOD) is crucial for ensuring that models provide the appropriate amount of detail and information at various stages of a project. LOD 300, in particular, stands out as a critical level for design validation and coordination.
According to recent market survey reports from “Markets and Markets,” the Building Information Modeling Market is projected to soar from USD 8.0 billion in 2024 to USD 14.8 billion by 2029, growing at a CAGR of 13.1%.
This blog post explores why LOD 300 is vital for accurate design validation and effective coordination among stakeholders.
Understanding BIM Level of Development (LOD) and Types
LOD in construction stands for Level of Development (LOD), is an industry-standard that defines the level of detail and reliability of the information in a Building Information Model (BIM) at various stages (LOD 100 (conceptual) to LOD 500 (as-built)) of a construction project. The concept is important for setting expectations regarding the information a model should contain at various phases, ensuring all stakeholders are on the same page, from conceptual design to as-built documentation. The American Institute of Architects (AIA) and the BIMForum have defined specific LOD categories that are widely recognized. There are six main LOD levels:
- LOD 100 – Conceptual Design: This is the initial stage of the BIM model, where elements are represented by general placeholders or symbols. Approximate size, shape, location, and orientation. Quantities, sizes, shapes, and locations are conceptual and subject to change.
- LOD 200 – Schematic Design: Elements are defined with approximate geometry and spatial relationships. Generalized geometry, approximate quantities, size, shape, location, and orientation. This level includes basic information that allows for preliminary cost estimates and scheduling.
- LOD 300 – Detailed Design: Elements are defined with specific assemblies, accurate geometry, and precise details. Specific geometry, exact quantities, sizes, shapes, locations, and orientations. At this level, elements are modeled with sufficient detail to support coordination, cost estimation, and construction documentation.
- LOD 350 – Construction Documentation: Elements include detailed geometry and are represented with connections to other building components. Specific geometry and precise interfaces with other building systems and components. This level supports detailed coordination among disciplines and is suitable for construction-level documentation.
- LOD 400 – Fabrication and Assembly: Elements are modeled to include specific fabrication, assembly, and installation details. Complete fabrication information, including precise sizes, shapes, connections, and tolerances. This level supports detailed fabrication, assembly, and installation processes.
- LOD 500 – As-Built: Elements are modeled as they have been constructed and represent the actual field conditions. Accurate and detailed geometry and information as constructed. This level is typically used for operations and maintenance, reflecting the as-built conditions of the project.
What is LOD 300?
LOD 300 represents a significant stage in the development of a BIM model. At this level, the model elements are accurately modeled and defined, with specific dimensions, quantities, locations, and orientations. The information provided at LOD 300 is suitable for the development of shop drawings and for detailing, fabrication, and construction purposes. Unlike earlier stages, such as LOD 100 or LOD 200, LOD 300 provides a more detailed and reliable representation of the building components, allowing for better decision-making and collaboration.
Importance of LOD 300 for Design Validation

Design validation is a crucial step in ensuring that the proposed design meets the project requirements, codes, and standards. LOD 300 is essential for effective design validation because it provides the necessary level of detail and accuracy to assess the feasibility and performance of the design.
1. Accurate Representation
One of the primary benefits of LOD 300 is the accurate representation of building components. At this level, the geometry of elements is defined with precise dimensions, ensuring that the model accurately reflects the design intent. This accuracy is essential for design validation, as it allows architects, engineers, and other stakeholders to assess whether the design meets the project requirements and constraints. By providing a reliable representation of the building components, LOD 300 helps identify potential issues and discrepancies early in the design process, reducing the risk of costly revisions and delays later on.
2. Clash Detection and Resolution
One of the primary benefits of LOD 300 is its ability to facilitate clash detection and resolution. At this level, the model elements contain precise geometry and spatial relationships, allowing for the identification of potential conflicts between different building systems or components. By detecting and resolving clashes early in the design process, project stakeholders can avoid costly rework, delays, and safety issues during construction.
3. Code Compliance Checking
LOD 300 provides the necessary level of detail for code compliance checking. By incorporating precise geometry and relevant data into the model, project teams can assess whether the design meets the required building codes, accessibility standards, and safety regulations. This validation process helps to identify and resolve any code-related issues early in the design phase, reducing the risk of costly changes or delays during construction.
4. Enhanced Visualization
LOD 300 provides enhanced visualization capabilities, allowing stakeholders to better understand the design and make informed decisions. The detailed geometry and accurate representation of building components enable the creation of realistic 3D views and renderings, facilitating design reviews and presentations. Enhanced visualization helps stakeholders visualize the design intent, identify potential issues, and explore different design options. By providing a clear and comprehensive visual representation of the project, LOD 300 supports effective communication and decision-making, ensuring that the design meets the project goals and expectations.
Importance of LOD 300 for Coordination

Effective coordination among project stakeholders is essential for the successful delivery of BIM projects. LOD 300 plays a crucial role in facilitating coordination by providing a common platform for communication and collaboration.
1. Interdisciplinary Coordination
LOD 300 enables effective interdisciplinary coordination among different design disciplines, such as architecture, structural engineering, and MEP (mechanical, electrical, and plumbing) engineering. With precise geometry and relevant data, project teams can identify potential conflicts, optimize system layouts, and ensure that the various building systems work together seamlessly. This coordination helps to minimize rework, reduce construction time, and improve overall project efficiency.
2. Stakeholder Engagement
LOD 300 provides a clear and accurate representation of the design, making it easier for project stakeholders to understand and engage with the project. By presenting the design at a level of detail that is suitable for decision-making, LOD 300 facilitates effective communication and collaboration among clients, end-users, and other stakeholders. This engagement helps to ensure that the design meets the project requirements and aligns with stakeholder expectations.
3. Procurement and Fabrication
LOD 300 is crucial for procurement and fabrication processes. With precise geometry and relevant data, project teams can accurately quantify materials, generate bills of quantities, and procure the necessary materials and equipment. Additionally, LOD 300 provides the necessary information for fabrication, enabling the creation of shop drawings and the prefabrication of building components off-site. This process improves construction efficiency, reduces waste, and enhances quality control.
Conclusion
LOD 300 is a critical stage in the BIM process that supports accurate design validation and coordination among stakeholders. By providing precise geometry and relevant data, LOD 300 enables effective clash detection, constructability review, code compliance checking, and interdisciplinary coordination. However, achieving the full benefits of LOD 300 requires careful data management, effective collaboration and communication, and a high level of expertise among project team members.
As the AEC industry continues to adopt BIM and LOD, it is essential for project stakeholders to recognize the importance of LOD 300 and to invest in the necessary resources and processes to ensure its successful implementation. By leveraging the power of LOD 300, project teams can deliver more efficient, cost-effective, and high-quality projects that meet the needs of clients and end-users alike.
BIM Outsourcing Partner: Your Key to Successful Project Outcomes

Choosing an outsourcing partner is crucial for successful project outcomes because they bring specialized expertise, advanced technology, and cost-effective solutions. They streamline workflows, enhance collaboration, and ensure high-quality deliverables, allowing you to focus on core business activities while meeting project deadlines and staying within budget, ultimately driving overall project success.
For successful project outcomes, Think of ProtoTech Solutions as your growth and reliable BIM outsourcing partner with two decades of domain experience. We ensure your projects are executed with precision and efficiency. By implementing best practices for Level of Development (LOD), from conceptual design (LOD 100) to as-built documentation (LOD 500), we enhance the effectiveness of BIM models. This ensures they provide accurate and reliable information crucial for both the design and construction phases.
We also offer specialized services in Building Information Modeling (BIM) and architectural CAD, such as Revit family creation, quantity take-offs, and model creation for BIM Clash Detection & Resolution. Additionally, we provide CAD to BIM, point cloud to BIM, and structural analysis.
Software Expertise: AutoCAD, Revit, Autodesk ReCap Pro, Navisworks, Autodesk 3ds Max, Inventor, SolidWorks, and more.
With ProtoTech Solutions, you can be confident in achieving project goals on time and within budget. Trust us to elevate your BIM projects to the next level.


