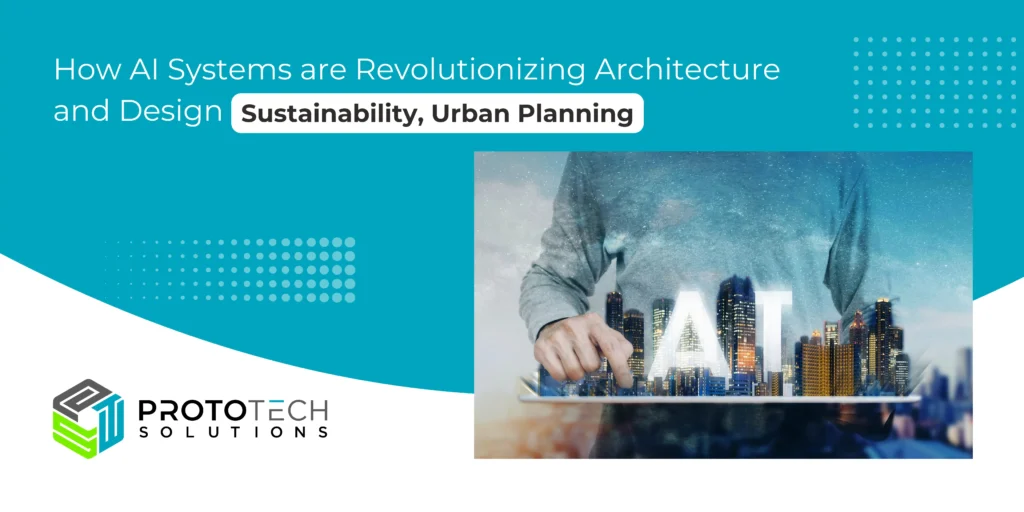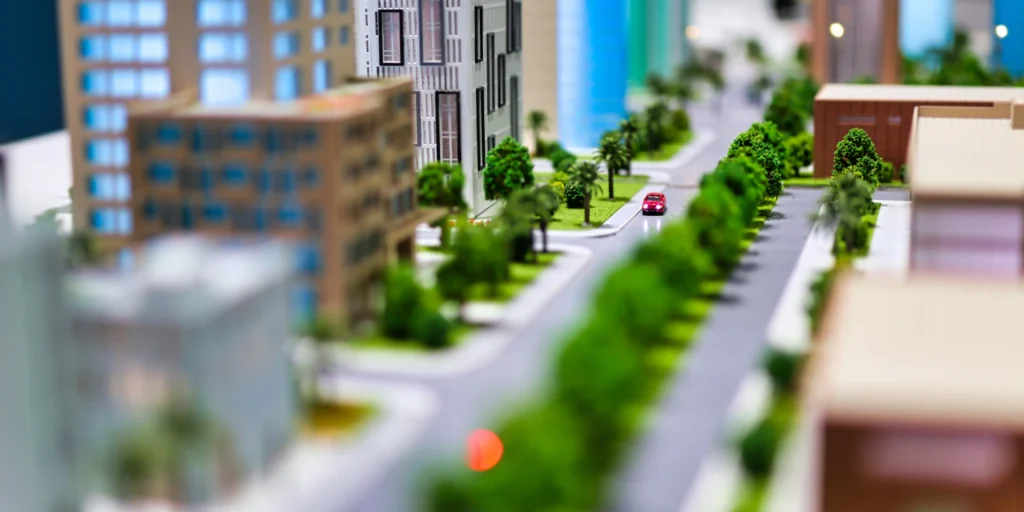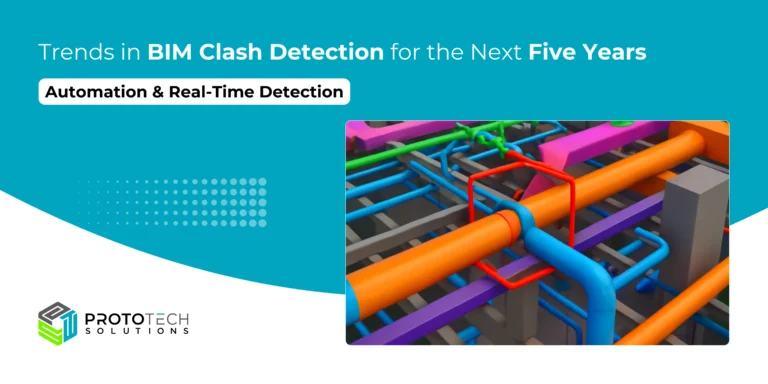How AI Systems are Revolutionizing Architecture and Design

Introduction
Artificial Intelligence (AI) is transforming various industries, and architecture and design are no exception. The integration of AI systems in these fields is not merely a technological upgrade but a revolutionary change in how architects and designers conceptualize, create, and execute their projects.
VR and AR technologies provide immersive and interactive experiences that enhance the visualization and communication of design concepts. AI further augments VR and AR applications by creating realistic virtual environments, integrating real-time data, and enabling dynamic interactions. Designers, architects, and clients can use these technologies to virtually walk through buildings, assess spatial relationships, and make informed design decisions based on realistic simulations.
According to recent market research reports from Mordor Intelligence, the AI in Construction Market is projected to grow from USD 3.99 billion in 2024 to USD 11.85 billion by 2029, with a compound annual growth rate (CAGR) of 24.31% during the forecast period.
Artificial intelligence is driving a digital transformation in the construction industry. By integrating AI and machine learning technologies at every stage from design and preconstruction to construction, operations, and asset management the industry’s potential is reaching unprecedented levels.
This blog post aims to provide a comprehensive overview of the various ways AI systems are revolutionizing architecture and design. It covers the use of AI in image generation, generative space design, risk assessment, and urban planning, highlighting the benefits and potential concerns associated with these technologies.
Enhancing Design Processes

One of the most significant impacts of AI in architecture is the enhancement of design processes. Traditional design methods can be time-consuming and labor-intensive, often requiring multiple iterations to achieve the desired outcome. AI-driven design tools streamline these processes by offering advanced generative design capabilities. These tools use algorithms to explore numerous design possibilities rapidly, allowing architects to evaluate and select the best options based on specific criteria such as aesthetics, functionality, and sustainability.
Generative Design Tools
Generative AI tools take this concept further by leveraging machine learning to help test out and create plans and visual representations of spaces based on input criteria. These tools build upon widespread computer-aided design (CAD) tools, optimizing spaces, generating plans and volumes, and improving the workflow.
Several notable platforms include:
- Hypar: A cloud-based platform for the generative design of building proposals, featuring analysis and simulation tools for performance optimization.
- Ark AI: Automates schematic design and fit studies, producing code-compliant feasibility studies and optimized designs.
- Planner 5D: Integrates a GPT-4-powered chatbot for real-time interior design assistance and features AI, VR & AR technologies for realistic visualizations.
- ARCHITEChTURES: Employs machine learning for AI-powered building design, facilitating direct interaction with generated results. This tool can help design optimal residential developments in a few minutes.
AI in Visualization
Visualization is a crucial aspect of architectural design, enabling architects to communicate their ideas effectively to clients and stakeholders. AI-powered image generation engines such as DALL-E 3, Midjourney, and Adobe Firefly transform text prompts into high-quality images, facilitating quick and efficient visualization of design concepts. These tools lower the knowledge threshold for designing, making it easier for architects to test and refine their ideas without extensive manual effort.
Enhancing Sustainability and Resilience

Sustainability and resilience are critical considerations in modern architecture. AI systems play a vital role in enhancing these aspects by providing tools for energy optimization, climate adaptation, and risk assessment.
Energy Optimization
AI-powered tools can analyze building performance data to optimize energy usage, ensuring that designs are both environmentally friendly and cost-effective. These tools can suggest energy-efficient materials, lighting, and HVAC systems, reducing the overall carbon footprint of buildings. For example, generative design tools can simulate various environmental scenarios to identify the most energy-efficient design solutions.
Climate Adaptation
Climate adaptation is another area where AI is making significant contributions. AI-based urban planning systems, such as Urban Insights and Digital Twins, enable architects to simulate and analyze the impact of climate change on urban environments. These tools can help design buildings and cities that are more resilient to extreme weather conditions, ensuring long-term sustainability and safety.
Risk Assessment
AI systems are also enhancing risk assessment processes for existing buildings. Researchers at Drexel University are developing technologies similar to facial recognition to detect and assess structural damage in existing buildings. This approach enhances inspection efficiency, reduces human workload, and provides accurate data for maintenance decisions. The system uses a stereo-depth camera and a convolutional neural network to identify cracks and defects in structural building elements, then directs a robotic arm to scan them with a laser line scanner, creating a 3D model. This technology can also be applied to assess the integrity of infrastructures such as bridges, tunnels, or dams, providing timely diagnosis and preventing potential hazards.
Transforming Urban Planning

AI is also transforming urban planning by providing advanced tools for data analysis, simulation, and community engagement. These tools help urban planners design more efficient, sustainable, and livable cities.
Data-Driven Urban Planning
AI systems can analyze large datasets to identify patterns and trends that inform urban planning decisions. For instance, AI-powered aerial mapping tools like Colombia’s MAIIA software can identify informal settlements and plan infrastructure development accordingly. This data-driven approach ensures that urban planning decisions are based on accurate and up-to-date information.
Community Engagement
AI technologies are enhancing community engagement in urban planning processes. Virtual reality (VR) and augmented reality (AR) applications allow residents to visualize proposed developments and provide feedback, promoting participatory planning. Additionally, AI-driven intelligent traffic management systems, like those developed by Vivacity Labs, optimize traffic flow and improve urban mobility, creating more efficient and user-friendly urban environments.
Conclusion
The integration of AI systems in architecture and design is revolutionizing the industry by enhancing design processes, improving workflow efficiency, and fostering sustainability and innovation. As AI technologies continue to evolve, architects and designers will have access to even more advanced tools and capabilities, transforming the way they approach their work and pushing the boundaries of what is possible in architecture and design. By embracing these technologies, the architecture and design industry can create more efficient, sustainable, and innovative solutions that meet the challenges of the modern world.
Need Outsourcing for Your Architectural Projects?
At ProtoTech Solutions, we provide Outsource Architectural Drafting Services across the globe with two decades of domain experience. Our expertise includes over 100+ CAD designers and drafters who collaborate with architects, engineers, contractors, and design professionals to provide high-quality drafting work and production-ready 2D/3D CAD drawings. Our skilled architects and engineers can deliver high-quality drawings and models. They can specifically help you with superior-quality construction documentation (CD), architecture drafting, shop drawings, Revit family creation, BIM modeling, CAD conversion, 3D visualization, 3D modeling, and rendering. In our portfolio, we specialize in partnering with furniture manufacturers, millwork shops, architectural & engineering firms, and interior designers to meticulously deliver CAD drawings.
Software Expertise: AutoCAD, Revit, Navisworks, AutoCAD Recap Pro, Inventor, Civil 3D, MicroStation, Carlson Survey, SketchUp, 3ds Max, and more.
We take pride in our ability to meet and exceed client expectations, ensuring precision, efficiency, and innovation in every project we undertake, making us a trusted partner in the architectural drafting industry.






