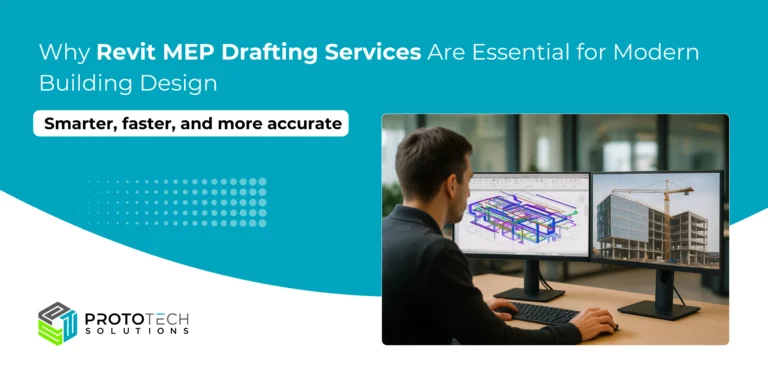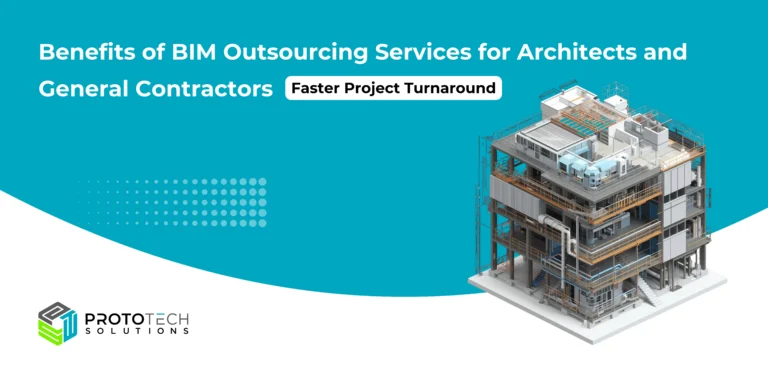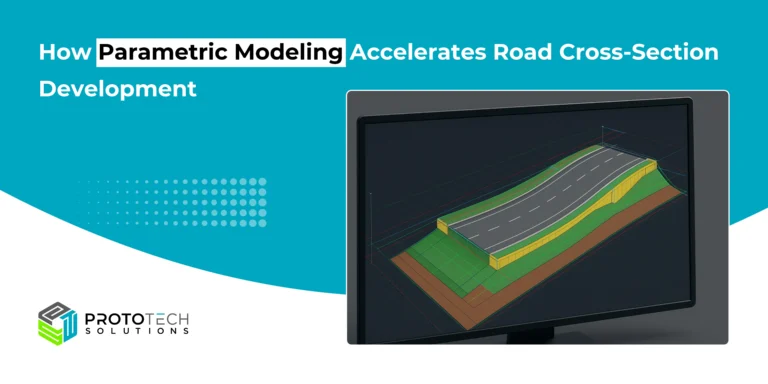How to Choose the Best CAD Software for Architectural Design Projects

In the fast-evolving world of architecture, precision, efficiency, and creativity are more important than ever. Computer-Aided Design (CAD) software has become a cornerstone in architectural design, transforming conceptual sketches into precise digital plans, 3D models, and construction documents.
According to market research, the global market size for computer-aided design (CAD) software was USD 22.33 billion in 2024. It is projected to reach USD 39.21 billion by 2033, with a compound annual growth rate (CAGR) of approximately 6.4% from 2025 to 2033.
Choosing the best CAD software for architecture is pivotal in streamlining your workflow, enhancing collaboration, and delivering outstanding projects. Whether you’re a solo architect, part of a large firm, or a student entering the field, understanding how to choose CAD tools is vital for success.
What Is CAD Software?
CAD (Computer-Aided Design) software is a digital solution that enables architects and designers to create, modify, analyze, and optimize both 2D drawings and 3D models. Initially a tool for drafters and engineers, CAD has become a standard in the architectural profession for tasks including:
- Developing floor plans
- Generating construction documentation
- Visualizing concepts in 3D
- Performing structural analyses
The evolution of CAD has introduced features like automation, cloud collaboration, and immersive rendering, making these architectural design tools an essential part of any architectural workflow.
Top Features to Look For in Architectural CAD Tools

How to choose CAD tools begins with evaluating the software’s key features:
- 2D Drafting & 3D Modeling: Look for tools that offer robust 2D design capabilities along with advanced 3D modeling for detailed and realistic structures.
- BIM Integration: Building Information Modeling support streamlines workflows by enabling collaborative project management and data sharing.
- Rendering Capabilities: High-quality visualizations and photorealistic rendering empower architects to pitch designs convincingly to clients.
- Parametric Design: This allows for swift changes in design by adjusting relationships between model elements.
- Collaboration Tools: Cloud-based platforms are ideal for real-time team collaboration and file management.
- Interoperability: Support for various file formats ensures smooth exchanges with consultants, clients, and contractors.
- Usability & Support: Intuitive interfaces and comprehensive support/documentation can shorten the learning curve.
Popular CAD Software for Architectural Design Projects
- Autodesk AutoCAD

AutoCAD is one of the most widely used CAD (Computer-Aided Design) software programs developed by Autodesk. Renowned for its precision and versatility, AutoCAD allows architects and designers to create detailed 2D drawings and 3D models of buildings and structures.
- Accurate Drafting: AutoCAD’s advanced 2D drafting tools enable architects to produce highly accurate construction documents, floor plans, and technical drawings.
- 3D Modeling: With powerful 3D capabilities, users can create visual representations of their designs, aiding in client presentations and design evaluations.
- Industry-Specific Tools: The AutoCAD Architecture version includes specialized features tailored for architects, like wall, door, and window objects, as well as architectural symbol libraries.
- Collaboration & File Compatibility: AutoCAD supports multiple file types (DWG, DXF, PDF), making it easier to collaborate with other professionals like engineers and contractors.
- Autodesk Revit

Revit is a leading Building Information Modeling (BIM) software designed specifically for architects, engineers, and construction professionals. Unlike traditional CAD tools, Revit allows users to design with both parametric 3D modeling and intelligent data integration, making it a powerful solution for complex architectural projects.
- BIM Capabilities: Revit enables architects to create a comprehensive digital model that includes not just geometry but also real-world information about materials, systems, and performance.
- Collaborative Design: Multiple team members can work on the same model simultaneously, improving coordination and reducing errors through real-time collaboration.
- Automatic Documentation: Revit automatically updates floor plans, elevations, sections, and schedules whenever the model changes, saving time and ensuring consistency.
- Visualization and Analysis: With built-in tools for 3D visualization, energy analysis, and sunlight simulation, architects can evaluate design performance and aesthetics early in the process.
- Construction Integration: Revit bridges the gap between design and construction by generating precise construction documents and enabling clash detection with other disciplines (MEP, structural).
- Trimble SketchUp

SketchUp is a user-friendly 3D modeling software widely used in architecture, interior design, and construction. Known for its intuitive interface and quick learning curve, SketchUp allows architects to bring concepts to life through fast and flexible modeling.
- Conceptual Design: Ideal for early-stage design, SketchUp helps architects quickly visualize and iterate on ideas with ease.
- 3D Modeling: Create detailed models of buildings, interiors, and site plans with simple drag-and-drop tools and push-pull functionality.
- Extensive 3D Warehouse: Access a vast library of pre-built components such as furniture, fixtures, and textures to speed up the design process.
- Presentation and Rendering: Combine SketchUp with plugins like V-Ray or Lumion for high-quality renders and immersive visualizations for client presentations.
- Collaboration and Compatibility: Share models easily with clients and consultants using widely supported file formats (SKP, DWG, IFC), and collaborate in the cloud using SketchUp for Web or Trimble Connect.
- Graphisoft ArchiCAD

Archicad, developed by Graphisoft, is a powerful Building Information Modeling (BIM) software tailored specifically for architects. It offers an all-in-one solution for architectural design, documentation, visualization, and collaboration, making it a top choice for firms of all sizes.
- Integrated BIM Workflow: Archicad allows architects to design, model, and document within a single environment, reducing redundancy and improving accuracy.
- High-Quality Visualization: Built-in rendering tools and real-time 3D views enable architects to create compelling presentations and walkthroughs for clients.
- Open BIM Support: Strong interoperability with industry-standard formats (IFC, DWG, PDF) ensures smooth collaboration with other disciplines and software.
- Team Collaboration: Archicad’s Teamwork feature supports multi-user collaboration, allowing architects, engineers, and consultants to work on the same project simultaneously
Conclusion
As digital tools continue to evolve, selecting the right CAD software for architecture has become increasingly important. The best CAD software for your needs often depends on your specific business setup, which requires you to evaluate factors such as your project requirements, workflow preferences, team size, project scale, and budget.
- For Solo Architects: SketchUp offers lower barriers to entry, intuitive modeling, and scalability for residential or small commercial projects.
- Complex Projects: Revit and ArchiCAD are robust for handling multi-phase, collaborative, and large-scale BIM projects.
- Conceptual Work: SketchUp Free and student versions of AutoCAD or Revit are accessible for learning basic architectural design tools.
Want to optimize your architectural project workflow with expert guidance? Contact ProtoTech Solutions today, and an industry expert will help you.






