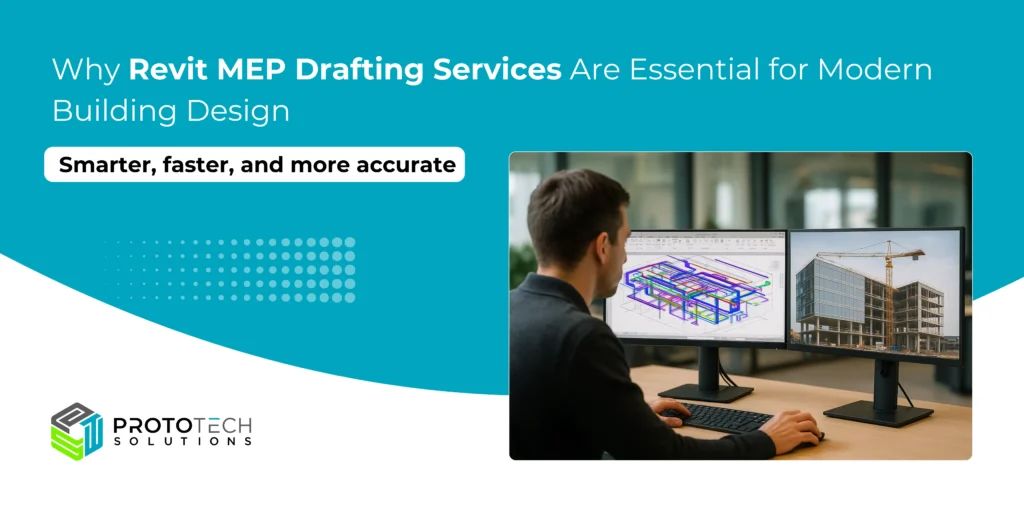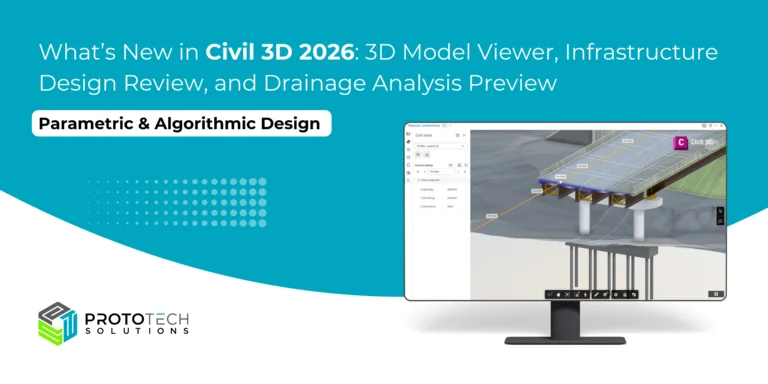Why Revit MEP Drafting Services Are Essential for Modern Building Design

In today’s fast-moving construction world, precision and efficiency are more important than ever. When it comes to designing the mechanical, electrical, and plumbing (MEP) systems of a building, having the right tools and expertise makes a huge difference. This is where Revit MEP drafting services come in.
If you’re in construction, architecture, or engineering, you may have already heard about Revit MEP. But why are these services so crucial for modern building design? Let’s dive into it in simple, easy-to-understand terms.
A Brief History and Overview of Revit MEP
Revit, the core software, was first developed by a company called Charles River Software in 1997. In 2000, the company rebranded itself as Revit Technology Corporation to better align with its flagship product.
Recognizing the potential of Revit, Autodesk, the global leader behind AutoCAD, acquired Revit Technology Corporation in 2002.
To meet the growing needs of the construction industry, Revit MEP (focused on Mechanical, Electrical, and Plumbing design) was officially launched in 2006 as an extension of the main Revit platform.
In short:
- Revit started development in the late 1990s (1997-2000) and became part of Autodesk in 2002.
- Revit MEP was introduced to the market in 2006.
Since its release, Revit MEP has gained huge popularity, becoming one of the top tools in Building Information Modeling (BIM) for MEP systems worldwide.
What is Revit MEP?
Revit MEP is a specialized part of Autodesk’s Revit software, designed specifically to model and manage the mechanical, electrical, and plumbing systems of a building.
It allows engineers, designers, and drafters to create intelligent, 3D models that show exactly how HVAC, electrical wiring, plumbing, and fire protection systems will fit and work inside a structure.
Unlike traditional 2D drafting, Revit MEP creates smart digital models that include real-world information such as pipe sizes, airflow requirements, or electrical loads. This powerful data-driven approach helps all project teams to plan, design, visualize, coordinate, and manage building systems more effectively.
In short:
- Revit MEP = smarter, faster, and more accurate MEP design.
- It helps catch mistakes early, improves collaboration, saves time and money, and leads to smoother construction processes.
Let’s explore why Revit MEP drafting services play a crucial role in modern building design.
1. Accurate and Detailed Design
When you are designing a building, every pipe, wire, and duct matters. A small mistake in the MEP layout can lead to costly problems later. Revit MEP drafting services provide incredibly accurate and detailed drawings, reducing the chance of errors.
Everything is mapped out, meaning less guesswork for contractors and builders. With Revit, you can spot potential clashes and fix them before construction even starts.
2. Better Collaboration Between Teams
Modern buildings are complex. Architects, structural engineers, and MEP specialists all need to work together. Revit MEP makes collaboration easy.
Since Revit uses a shared model, different teams can work on the same project at the same time. This real-time collaboration keeps everyone on the same page and reduces delays caused by miscommunication.
Imagine fewer last-minute changes and smoother project timelines. Sounds good, right?
3. Cost and Time Savings
Nobody likes to spend extra money or deal with project delays. Revit MEP drafting services help avoid both.
Because problems are spotted early in the design phase, you save time during construction. There’s less rework, fewer change orders, and lower labor costs. Plus, more accurate material estimates mean you don’t over-order or under-order supplies.
In short, you get to finish projects faster and within budget.
4. 3D Visualization Makes Everything Clear
One of the coolest things about Revit MEP is its 3D visualization capabilities.
Instead of trying to understand flat, 2D drawings, clients and stakeholders can actually “see” the building’s MEP systems in 3D. This makes it easier to explain designs, get approvals, and make informed decisions.
Plus, spotting design issues in 3D is a lot easier than on paper!
5. Helps with Sustainability and Energy Efficiency
Today, building green is not just a trend — it’s becoming a requirement.
Revit MEP can help optimize building systems for better energy efficiency. For example, it can simulate HVAC (heating, ventilation, and air conditioning) performance, helping you design systems that use less energy.
This not only helps the environment but also saves money for the building owner in the long run.
6. Easy Maintenance and Future Changes
Buildings aren’t “set it and forget it.” Over time, systems need maintenance, upgrades, or changes.
Having a detailed Revit MEP model makes it easy for facility managers to locate components and understand the building’s systems. It’s like having a detailed map of everything hidden behind the walls.
Plus, if renovations or expansions are needed, having a digital model speeds up the planning and design process.
7. Staying Competitive in the Industry
Let’s face it: technology is moving fast. Companies that still rely on old-school 2D drafting methods risk falling behind.
Using Revit MEP shows that you are serious about quality, innovation, and efficiency. It can make you more attractive to clients, developers, and other partners.
In a competitive market, that edge can make all the difference.
The global Building Information Modeling (BIM) market, which includes Revit MEP, is expected to grow at a CAGR of 13.5% between 2023 and 2030, highlighting its rising importance.
Final Thoughts
In modern building design, you can’t afford to make mistakes or waste time. Revit MEP drafting services offer a smart solution for designing better, faster, and more accurately.
Whether you’re building a hospital, school, office building, or even a residential complex, Revit MEP helps ensure that the mechanical, electrical, and plumbing systems are designed to work together perfectly.
At the end of the day, it’s about delivering better projects, making clients happy, and building a stronger reputation.
If you’re looking to take your building designs to the next level, investing in professional Revit MEP drafting services is a smart move you won’t regret.
Need Revit MEP drafting services for your next project? Reach out to our expert team today and see how we can bring your vision to life with precision and speed!






