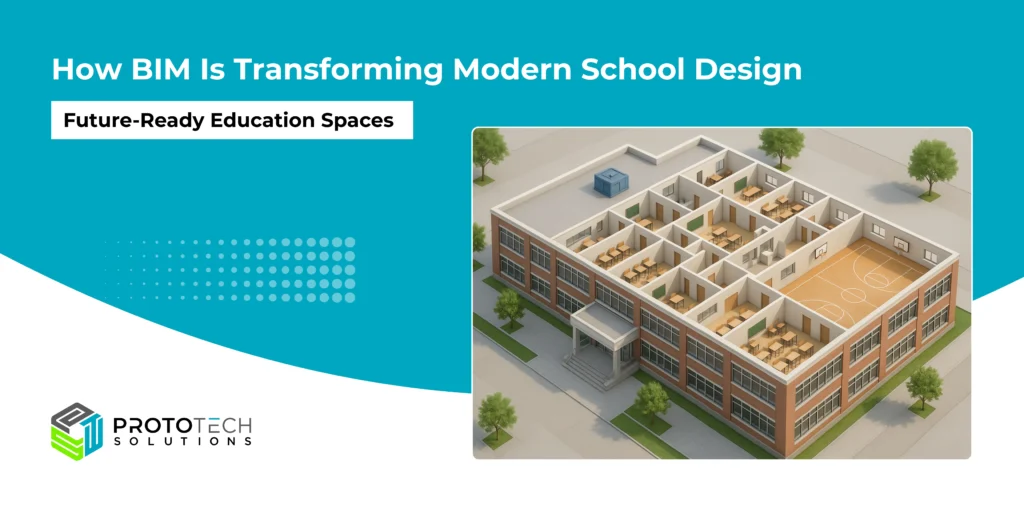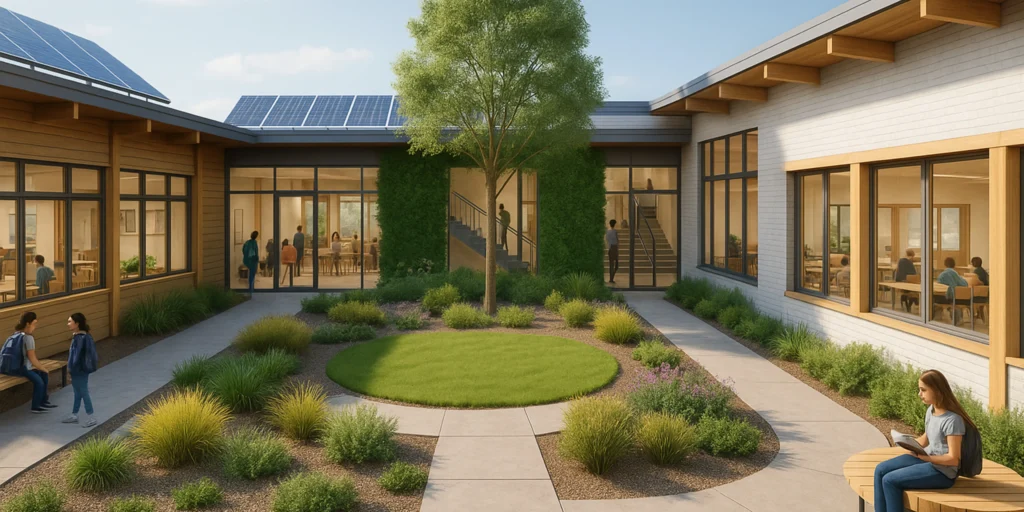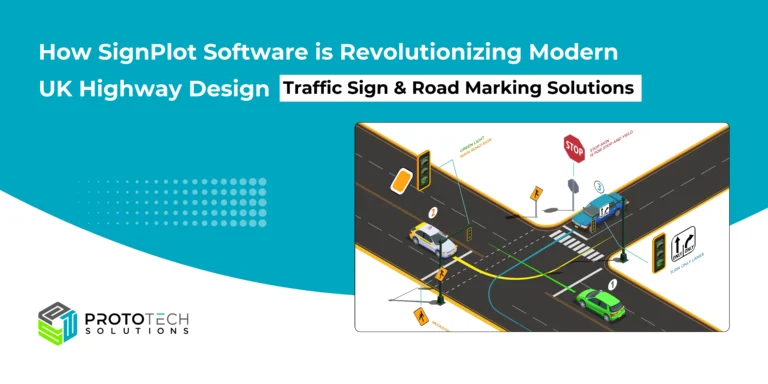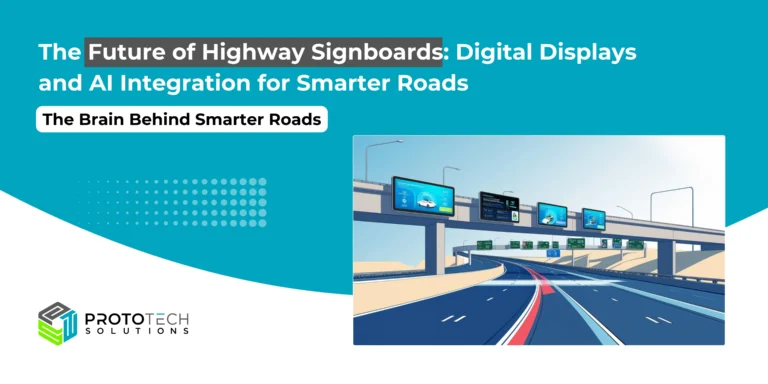How BIM Is Transforming Modern School Design

In the past few decades, technology has redefined nearly every industry, and architecture is no exception. Market research indicates that the global K-12 education market size was valued at USD 2.50 trillion in 2023 and is expected to reach USD 5.66 trillion by 2030, growing at a CAGR of 12.5% from 2024 to 2030.
One of the biggest shifts in school and educational infrastructure design today is the adoption of Building Information Modeling (BIM). Modern schools are no longer just about classrooms and hallways; they are dynamic, sustainable, and student-focused environments designed to support learning, safety, and well-being. BIM is at the center of this transformation, offering architects, engineers, and school planners smart tools to design, visualize, and manage educational projects with unmatched precision.
This article explores how BIM is reshaping school design, from improving collaboration among stakeholders to creating future-proof learning environments that align with both safety standards and sustainability goals.
What Is BIM and Why Does It Matter in Education?
Building Information Modeling (BIM) is an advanced digital process that empowers architects, engineers, and project stakeholders to develop intricate and intelligent 3D models of buildings. Unlike traditional 2D architectural drawings, which can often lead to misinterpretations and misunderstandings, BIM integrates a wealth of detailed data concerning every facet of a structure, including materials, systems, workflows, energy performance, and maintenance requirements, all within a single, collaborative model.
For schools, this means designers can visualize how classrooms, labs, libraries, and even playgrounds interact with one another before a single brick is laid. The result: fewer mistakes, smarter use of space, and facilities designed with students and teachers in mind.
BIM enhances collaboration among architects, engineers, contractors, and other relevant stakeholders, enabling them to work in tandem and visualize the design in a comprehensive manner. This integrated methodology fosters the optimization of the building design, enhances project efficiency, and aids in the early identification of potential issues, thereby facilitating proactive solutions.
Moreover, BIM plays a crucial role in managing the school’s construction process and subsequent operation, ensuring that the completed facility meets the intended educational goals and provides a safe and effective learning environment. Through this thoughtful and data-driven approach, educational institutions can maximize their investment and create sustainable, future-ready spaces for learning.
Collaborative Design and Stakeholder Engagement
One of the strongest benefits of BIM in school design is collaboration. Unlike traditional processes where architects, engineers, and facility planners work in silos, BIM centralizes all building data in a single digital model.
- Architects can visualize how classrooms, labs, and open spaces will function together.
- Structural and MEP engineers can integrate their systems without design clashes.
- School administrators and educators can review layouts early to ensure the design aligns with academic goals and student needs.
This open collaboration enhances decision-making, minimizes costly revisions, and ensures that every stakeholder has a clear picture of the final project.
Smarter Space Utilization
Today’s classrooms must be flexible to support evolving teaching methods such as project-based learning and digital-first education. BIM helps planners maximize space utilization by simulating classroom layouts, furniture placement, and even student movement.
For instance, BIM can highlight how natural light enters a classroom at different times of the day or how wide hallways should be to avoid congestion during peak hours. By optimizing layouts in advance, schools can create environments that encourage learning, collaboration, and student comfort.
Designing Sustainable and Healthy Learning Environments

With the global shift toward sustainability and healthy indoor environments, schools are no longer designed solely with brick and mortar in mind. Parents, educators, and governments demand energy-efficient and eco-friendly campuses that contribute to student well-being.
BIM integrates energy modeling, daylight analysis, and material selection tools directly into the design process. This allows architects to:
- Choose sustainable materials with lower carbon footprints.
- Model and predict energy consumption to improve HVAC efficiency.
- Design with daylight and air quality in mind to create a positive learning environment.
Such early-stage sustainability assessments not only reduce operational costs but also enhance student performance. Numerous studies link natural light, air quality, and comfortable thermal conditions with improved concentration and academic outcomes.
Prioritizing Safety and Student Well-being
When it comes to schools, safety is non-negotiable. BIM goes beyond design aesthetics to model critical safety features:
- Fire safety systems: BIM ensures proper placement of sprinklers, extinguishers, and alarms.
- Emergency routes: Exit routes can be simulated to guarantee fast, safe evacuations.
- Accessibility: BIM allows planners to integrate ramps, elevators, and accessible restrooms, ensuring inclusivity for all students.
Additionally, BIM can model acoustics and indoor air quality, factors that significantly affect student concentration and well-being. By prioritizing safety and comfort, BIM contributes to environments where students feel secure and inspired to learn.
Technology-Integrated Classrooms
Future classrooms are no longer about blackboards and desks. They need to accommodate digital devices, interactive boards, AR/VR labs, and maker spaces. Designing such tech-enabled environments requires precise planning of electrical, lighting, digital connectivity, and ergonomic elements.
BIM bridges the gap here by allowing designers to simulate technology placement, analyze the scalability of IT infrastructure, and ensure that classrooms are flexible enough to accommodate emerging teaching trends. It prepares educational institutions for decades of digital integration without frequent retrofits.
Our BIM Services for Educational Infrastructure
At ProtoTech Solutions, we provide specialized BIM modeling services for school and educational infrastructure projects. Our team works closely with architects, engineers, and school administrators to deliver intelligent BIM models that support every stage of a project, from concept to construction. We leverage BIM to optimize space utilization, enhance collaboration, and ensure safety compliance.
By leveraging our expertise, schools gain:
- Accurate 3D models with detailed MEP and structural integration.
- Optimized layouts that improve space utilization and student comfort.
- Sustainability insights that help reduce energy costs.
- Enhanced safety modeling, including fire safety and evacuation scenarios.
Whether you’re planning a new primary school, renovating an existing campus, or building a cutting-edge university facility, our BIM solutions empower your team to deliver excellence at every stage. This empowers architects and engineers to confidently design modern learning environments that balance efficiency, sustainability, and student well-being.
Case in Point: A Sustainable School of Tomorrow
Consider a new high school project designed with BIM integration. From the early concept stage, daylight simulations guided window placements, while energy modeling reduced HVAC loads by 20%. The model predicted pedestrian movement patterns, ensuring smooth circulation of 1,000 students during emergencies.
During construction, clash detection prevented costly rework between MEP and structural systems. Once operational, the school’s facility team used the BIM model to monitor building performance, schedule equipment inspections, and explore potential future expansions.
This holistic approach demonstrates the real-world impact BIM can have on educational infrastructure.
Conclusion
The way schools are designed and built is shifting rapidly, and BIM is at the heart of this evolution. By enabling collaborative design, smart space utilization, sustainability modeling, and safety planning, BIM ensures that modern schools are more than just buildings; they are environments that inspire and protect students.
At ProtoTech Solutions, we are proud to contribute to this transformation by offering BIM modeling services for educational infrastructure. Whether your project involves a small community school or a large university campus, our BIM expertise helps you create spaces that prepare students for the future.
Together, we can design schools that are safe, sustainable, and future-ready, because the classrooms of tomorrow begin with smart planning today.






