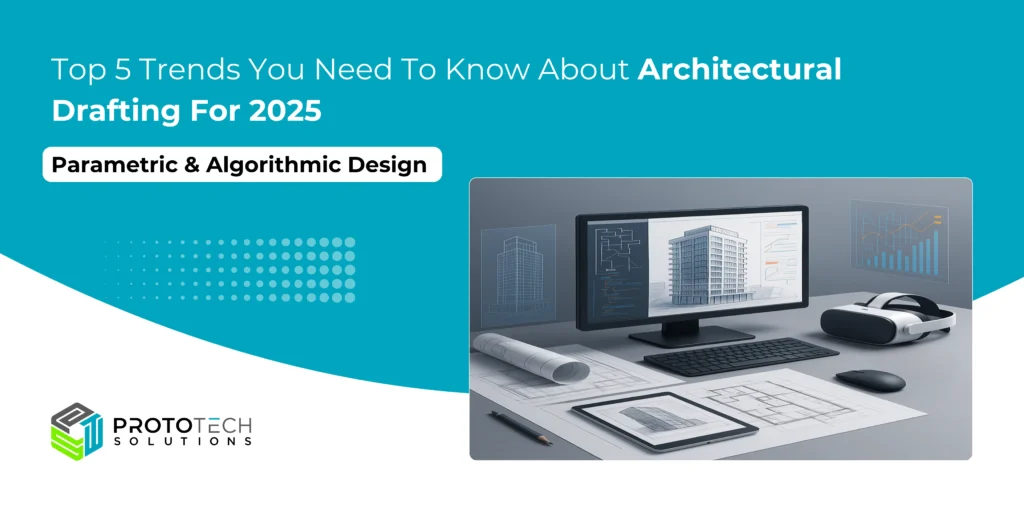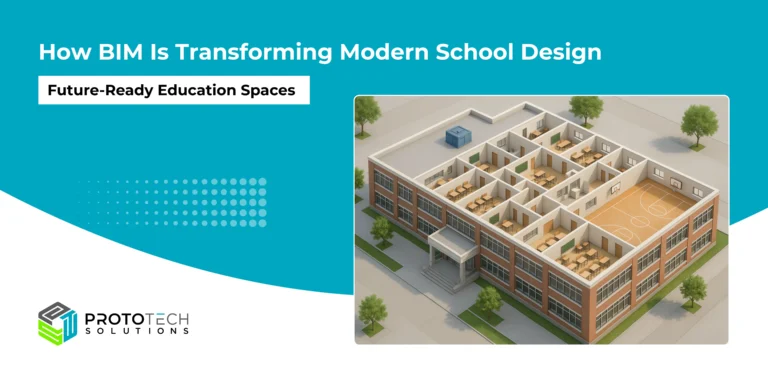Top 5 Trends You Need To Know About Architectural Drafting For 2025

Architectural drafting is the process of creating detailed technical drawings and plans that translate an architect’s creative vision into precise instructions for construction. These drawings serve as a visual and technical communication tool, providing a roadmap for builders, contractors, engineers, and regulatory authorities to understand and realize the design intent of a building or structure.
Architectural drafting is going through a big transformation. With technology evolving quickly and new demands emerging in construction and design, the way architects and drafters work is changing in exciting ways. If you’re an architect, a student, or someone working in the AEC (Architecture, Engineering, Construction) industry, you’ll want to keep an eye on these top 5 trends that are shaping architectural drafting in 2025.
Let’s dive into the trends that are making the biggest impact this year.
1. AI-Powered Drafting Tools Are Going Mainstream
In 2025, AI is no longer just a buzzword; it is a core part of how architects work. AI-driven tools are now utilized to automate repetitive drafting tasks, analyze design options, and even generate creative solutions based on specific project requirements.
Tools like Autodesk’s Spacemaker or generative design functions in Revit are helping drafters generate multiple layout options in minutes, something that used to take days.
Generative design, powered by AI, allows architects to set parameters (like sunlight, airflow, or materials), and the system suggests the best possible layouts. For example, AI can help determine the ideal window placement for natural light or recommend sustainable materials based on local climate data
AI now assists with:
- Optimizing floor plans based on sunlight, wind, and traffic flow
- Detecting errors in early-stage designs
- Suggesting cost-effective material options
What’s exciting is that AI doesn’t replace architects, it empowers them. It acts more like a smart assistant, allowing professionals to focus more on creativity and less on repetitive tasks.
Key Insight: AI integration means faster project turnaround and smarter designs, especially for urban planning and commercial builds.
2. Cloud-Based Collaboration Is the New Norm
Gone are the days when teams worked on a single file passed around via email. In 2025, real-time cloud-based collaboration is a must. Tools like BIM 360, AutoCAD Web, and Trimble Connect allow multiple team members, architects, engineers, and clients to work on the same project simultaneously from anywhere in the world.
This change is crucial as more firms go hybrid or fully remote. It speeds up decision-making and reduces costly miscommunication.
Key Insight: Firms that invest in collaborative drafting platforms see improved efficiency and fewer version-control issues.
3. Rise of Parametric and Algorithmic Design
If you are not yet familiar with parametric design, now is the time to get involved. In simple terms, it refers to utilizing mathematical rules and algorithms to define a design; think of it as creating architecture through logic.
Programs like Rhino with Grasshopper are leading the charge, allowing drafters to input parameters (like ceiling height, room size, angles) and let the software generate variations instantly.
This is especially helpful in:
- Sustainable design optimization
- Custom and irregular geometry (like curved buildings or organic shapes)
- Reducing material waste in complex projects
Key Insight: Parametric design opens doors to more personalized and efficient buildings, and it’s quickly becoming a key skill for young architects entering the field.
4. Sustainability and Smart Building Integration
Sustainability is now central to modern architectural plans. By 2025, drafting will include the integration of smart technology and eco-friendly design features from the outset.
Drafting software now helps architects plan for:
- Solar panel positioning
- Passive heating and cooling
- Energy-efficient materials
- Smart sensors for lighting, water, and climate control
It’s no longer just about how a building looks. It’s about how it lives. Drafting now involves understanding LEED certifications, green building standards, and how to communicate those ideas clearly on paper.
Key Insight: Clients are asking for buildings that save money and energy, so smart, sustainable drafting is a winning skill.
5. VR/AR in Design Review and Client Presentation
Picture yourself guiding a client through the halls of a structure that exists only in the realms of imagination. This is the remarkable experience that Virtual Reality (VR) and Augmented Reality (AR) bring to architectural drafting in 2025. With immersive technology, you can explore every corner of a future building, feeling its scale, examining its design details, and visualizing how natural light will dance across the surfaces, all before the first brick is laid.
This innovative approach transforms the architectural process into a vivid, interactive journey, allowing clients to truly engage with their vision and make informed decisions about their future spaces. With tools like Enscape, Twinmotion, or even SketchUp with VR plugins, architects can create immersive 3D environments that clients can explore through headsets or mobile devices.
Benefits include:
- Faster approvals (clients understand the design better)
- Better spatial awareness
- Easier detection of design flaws before construction begins
Even during the drafting phase, AR can overlay a digital design onto a real-world site using tablets or smart glasses, allowing drafters and clients to visualize how a building will sit in its environment.
Key Insight: VR/AR tools help close the communication gap between technical teams and clients, leading to more successful projects.
Final Thoughts
The architectural drafting landscape in 2025 is smarter, faster, and more collaborative than ever. With AI tools, cloud-based workflows, parametric design, sustainable planning, and immersive tech becoming standard, staying ahead requires more than just software. It takes experience, precision, and a team that understands how to apply these trends to real-world projects.
That’s where we come in.
At ProtoTech Solutions, we specialize in delivering architectural drafting services that align with the latest industry trends. Whether you’re an architect, engineer, or design firm, we offer tailored support to bring your vision to life accurately, efficiently, and on time.
From detailed CAD drawings and BIM documentation to sustainable drafting strategies and collaborative project delivery, we help you stay focused on design while we handle the technical precision.
Need expert drafting support for your next project? Contact us today to discuss how we can help.






