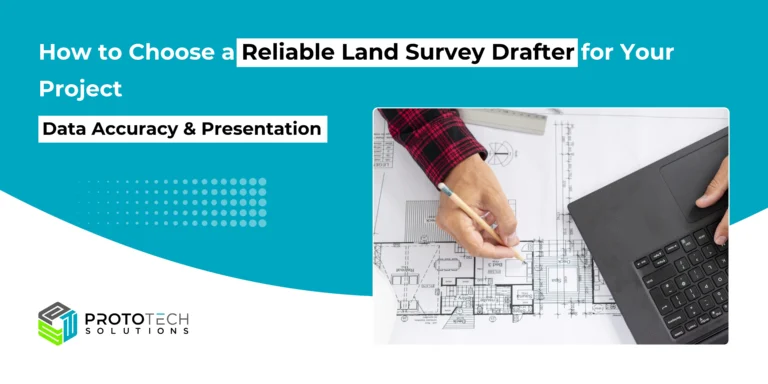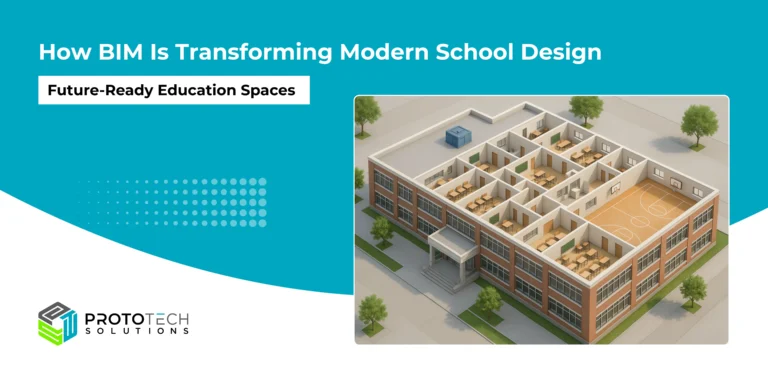Top 5 Free 3D Architecture Apps for Beginners and Professionals

Whether you are an aspiring architect, an interior designer, or a seasoned professional looking for cost-effective tools, free 3D architecture apps can be a game-changer. These applications allow users to visualize, design, and modify architectural projects without spending a fortune. The good news is that high-quality, free software exists, catering to beginners and professionals alike.
Free architecture design software has become indispensable for professionals, students, and hobbyists. Digital technology has made architecture software more accessible, enabling users to design new homes, renovate spaces, and easily explore ideas. Whether you’re a beginner or an experienced designer, numerous free options are available to meet your needs. This blog post will explore the top 5 free 3D architecture apps that cater to both beginners and professionals in 2025.
1. SketchUp

SketchUp is a popular 3D modeling software widely used in the architecture and interior design industry. Known for its intuitive and user-friendly interface, it is perfect for beginners. SketchUp allows users to create 2D and 3D designs and import and export various file formats. It also offers a large library of pre-made models and textures that can be used in designs.
Key Features:
- User-Friendly Interface: SketchUp’s interface is easy to navigate, making it ideal for those new to 3D modeling.
- Versatile Design Capabilities: Users can create both 2D and 3D designs, providing flexibility for various projects.
- Extensive Library: A large library of pre-made models and textures is available, saving time and effort in the design process.
- File Compatibility: SketchUp supports importing and exporting various file formats, ensuring seamless integration with other software.
Get a Free Trial – 3D PDF Exporter for SketchUp!
2. FreeCAD

FreeCAD is a powerful open-source 3D parametric modeler with BIM tools, perfect for architects and engineers. It offers a wide range of features, including 2D drawing, 3D modeling, and simulation. FreeCAD is highly customizable, allowing users to add their own plugins and scripts to extend its functionality. It is also available in multiple languages, making it accessible to users worldwide.
Key Features:
- Parametric Modeling: FreeCAD’s parametric modeling capabilities allow users to easily modify designs by changing parameters.
- BIM Tools: With Building Information Modeling (BIM) tools, FreeCAD helps streamline collaboration between architects, engineers, and contractors.
- Customization: Users can add their own plugins and scripts to extend the software’s functionality, tailoring it to their specific needs.
- Versatile File Support: FreeCAD supports various file formats, including STEP, IGES, STL, SVG, DXF, OBJ, IFC, and DAE, ensuring compatibility with other software.
3. Sweet Home 3D

Sweet Home 3D is a free open-source interior design application that allows users to create 2D and 3D floor plans and designs. Its user-friendly interface makes it perfect for home designers and architects. Sweet Home 3D offers a large library of furniture and appliances that can be added to designs, as well as the ability to import and export various file formats.
Key Features:
- User-Friendly Interface: Sweet Home 3D is easy to use, making it accessible for beginners and professionals alike.
- Interior Design Focus: The software is specifically designed for interior design, with a wide range of furniture and appliances available.
- 2D and 3D Visualization: Users can create 2D floor plans and preview them in 3D, providing a comprehensive view of their designs.
- Extensive Object Library: A large library of furniture and appliances is available, making it easy to furnish and decorate designs.
4. Blender

Blender is a free and open-source 3D creation software perfect for architects and designers. It is a powerful software that offers a wide range of features, including 3D modeling, animation, and rendering. Blender also offers a large library of pre-made models and textures that can be used in designs. It is highly customizable, and users can add their plugins and scripts to extend its functionality.
Key Features:
- Comprehensive 3D Creation: Blender offers a wide range of features for 3D modeling, animation, and rendering.
- Customization: Users can add their plugins and scripts to extend the software’s functionality.
- Extensive Library: A large library of pre-made models and textures is available.
- Open-Source: Being open-source, Blender is continuously updated and improved by a large community of users.
5. Planner 5D

Planner 5D is a flexible design tool for beginners that helps create stunning home interiors and professional commercial building plans. It simplifies the design process with drawing tools, a library of objects, example projects, and templates. Planner 5D allows users to create 2D designs or 3D architecture models.
Key Features:
- User-Friendly: Planner 5D simplifies the design process, making it accessible for beginners.
- 2D and 3D Design: Users can create both 2D and 3D designs, providing flexibility for various projects.
- Affordable: Unlike other applications, Planner 5D offers reasonable pricing and allows users to fully test the functionality in the free version.
- Versatile Tools: Planner 5D provides the right toolset to create high-quality plans, including drawing tools, a library of objects, example projects, and templates.
Learn More: Top 05 3D Architecture Apps for Android
Conclusion
With the rise of digital technology, free 3D architecture apps have become valuable tools for professionals, students, and enthusiasts alike. Whether you are designing a new home, renovating an existing space, or exploring new ideas, these apps can help bring your vision to life. SketchUp, FreeCAD, Sweet Home 3D, Blender, and Planner 5D are excellent options for those seeking free 3D architectural design software.
Each of these tools offers something unique, making them valuable additions to any architect’s toolkit. Whether you are a beginner looking for user-friendly software or a professional seeking powerful features, these free apps provide a solid foundation to bring your architectural visions to life.
Think of ProtoTech Solutions for Precision Architectural Drafting
At ProtoTech Solutions, we offer top-notch Architectural Drafting Services tailored to meet the evolving needs of architects, engineers, and construction professionals. With a team of skilled drafters and cutting-edge technology, we deliver precise, detailed, and high-quality CAD drawings that streamline your design and construction process. Whether you need 2D drafting, 3D modeling, BIM services, or floor plans, our expertise ensures accuracy and efficiency at every stage. By outsourcing your drafting needs to ProtoTech Solutions, you save time, reduce costs, and enhance productivity. Let us transform your ideas into meticulously crafted technical drawings that bring your vision to life. Partner with us today for seamless, professional architectural drafting solutions!






