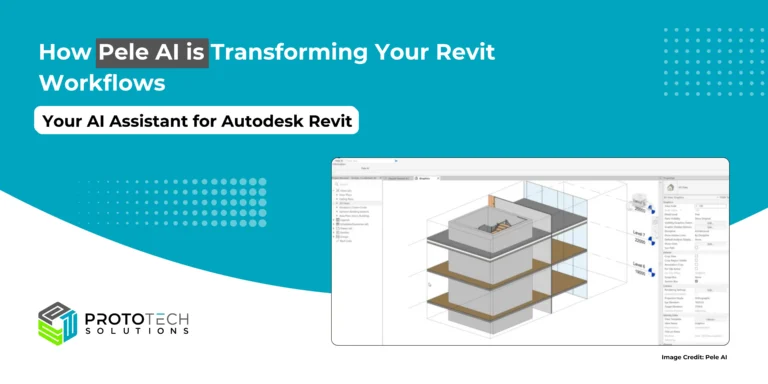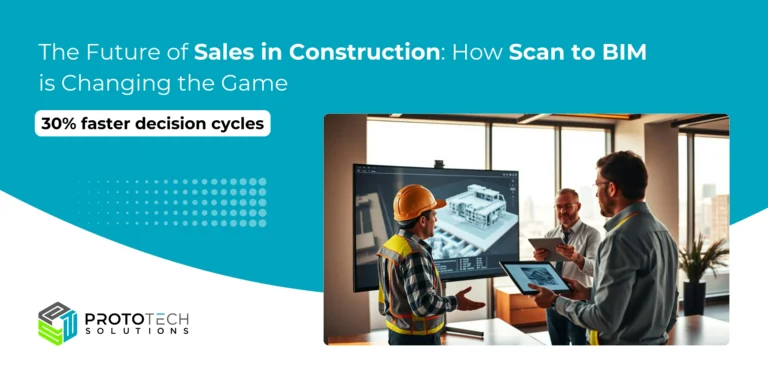Top 5 BIM Software for Architects Can’t Work Without in 2025

What is BIM for Architecture?
Building Information Modeling (BIM) is a revolutionary approach in architectural design that enables the creation of detailed digital representations of built assets. By consolidating all project data into a single, accessible model, BIM allows architects, engineers, and stakeholders to collaborate more efficiently throughout the project lifecycle. Here’s how BIM is transforming architecture:
- Seamless Data Sharing: BIM centralizes project information, ensuring all stakeholders have access to up-to-date data. This streamlines collaboration enhances communication and accelerates project timelines.
- Client Engagement and Project Wins: With BIM, architects can showcase highly detailed, 3D visualizations of their designs, impressing clients and fostering better decision-making throughout the project phases.
- Improved Build Quality: By offering precise visualization, clash detection, and enhanced design accuracy, BIM helps reduce errors, making buildings more sustainable, efficient, and cost-effective.
Incorporating BIM into architectural practices leads to smarter designs, stronger collaborations, and superior outcomes for all involved.
Building Information Modeling (BIM) is more than a buzzword in architecture—it’s the foundation upon which modern designs and workflows are built. In 2025, the architecture industry will increasingly rely on BIM software to manage project complexity, improve collaboration, and ensure efficient project delivery. With technological advancements and growing demands for sustainability, precision, and efficiency, choosing the right BIM software is critical.
Here, we explore the top 5 BIM software that architects can’t work without in 2025, highlighting their features, benefits, and how they contribute to the modern architecture landscape.
Top 5 Must-Have BIM Software for Architects in 2025
1. Autodesk Revit
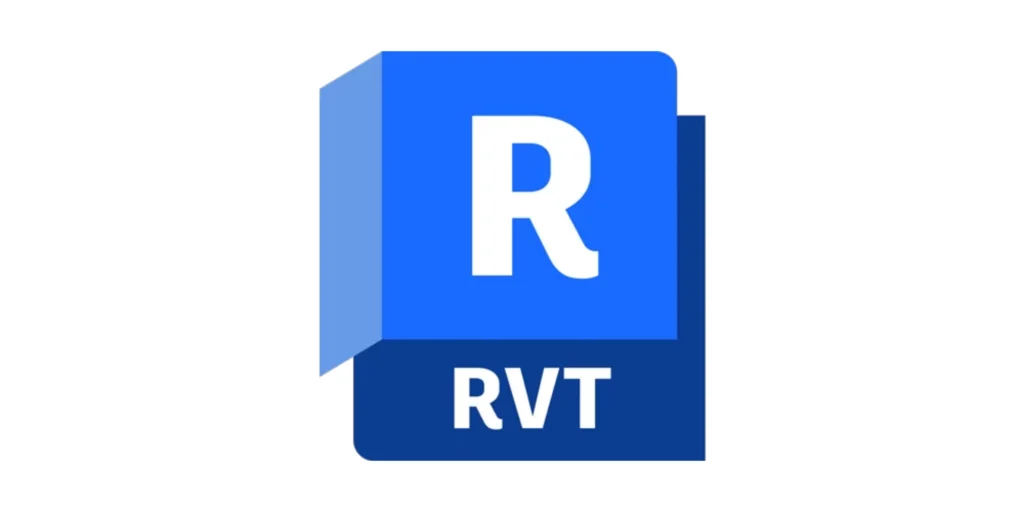
Overview:
Autodesk Revit continues to be the cornerstone of architectural design and BIM workflows. In 2025, Revit remains a top choice due to its powerful tools for creating detailed 3D models, generating construction documents, and facilitating collaborative design processes. As an industry leader, Revit has an expansive user base and integrates seamlessly with other Autodesk products like AutoCAD, Navisworks, and BIM 360.
Key Features:
- Parametric Modeling: Revit’s parametric components allow for easy updates across the entire model when changes are made, ensuring consistency in design.
- Collaborative Workflows: Revit’s cloud-based collaboration tools, including integration with BIM 360, allow architects, engineers, and contractors to work together in real-time.
- Construction Documentation: The ability to generate accurate construction documents from the model saves time and reduces errors.
- Sustainability Tools: Revit includes analysis tools for energy efficiency, helping architects design with sustainability in mind.
2. Graphisoft Archicad
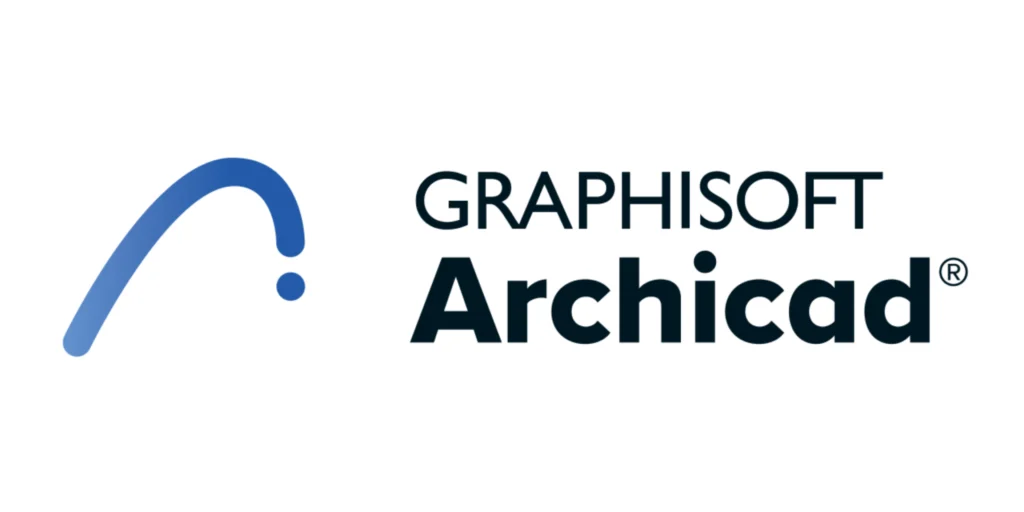
Overview:
Graphisoft Archicad is a powerful BIM software that focuses on architectural design, with an emphasis on intuitive tools and efficient workflows. Known for its ease of use and collaborative capabilities, Archicad is a favorite among architects working on both residential and commercial projects.
Key Features:
- Open BIM Support: Archicad supports open BIM, allowing for interoperability with other software through formats like IFC (Industry Foundation Classes).
- Teamwork Feature: This allows multiple team members to work on the same project simultaneously, making it a great tool for collaborative design.
- Visual Enhancements: Archicad excels in creating visually stunning presentations, from photorealistic renderings to advanced animations.
- Integrated MEP Tools: Archicad includes tools for designing mechanical, electrical, and plumbing systems, improving the coordination between architectural and MEP workflows.
3. Vectorworks Architect
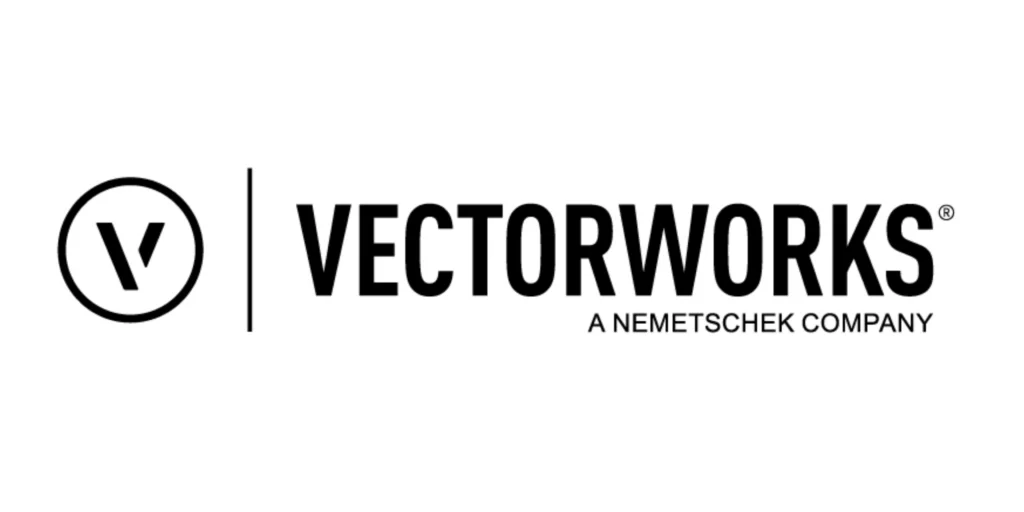
Overview:
Vectorworks Architect is a versatile BIM software that combines 2D drafting, 3D modeling, and BIM capabilities in one platform. Its hybrid approach allows architects to transition smoothly between traditional CAD workflows and modern BIM processes.
Key Features:
- Hybrid 2D/3D Design: Vectorworks supports both 2D drafting and 3D modeling, making it easy for architects to switch between different design modes.
- Customizable Workflows: Architects can tailor Vectorworks to fit their unique project workflows, ensuring maximum efficiency.
- Integrated Rendering: The software includes powerful rendering tools for creating high-quality visualizations directly within the platform.
- Interoperability: Like other leading BIM software, Vectorworks supports open BIM and works with various file formats, including IFC, DWG, and SketchUp files.
4. Autodesk Navisworks
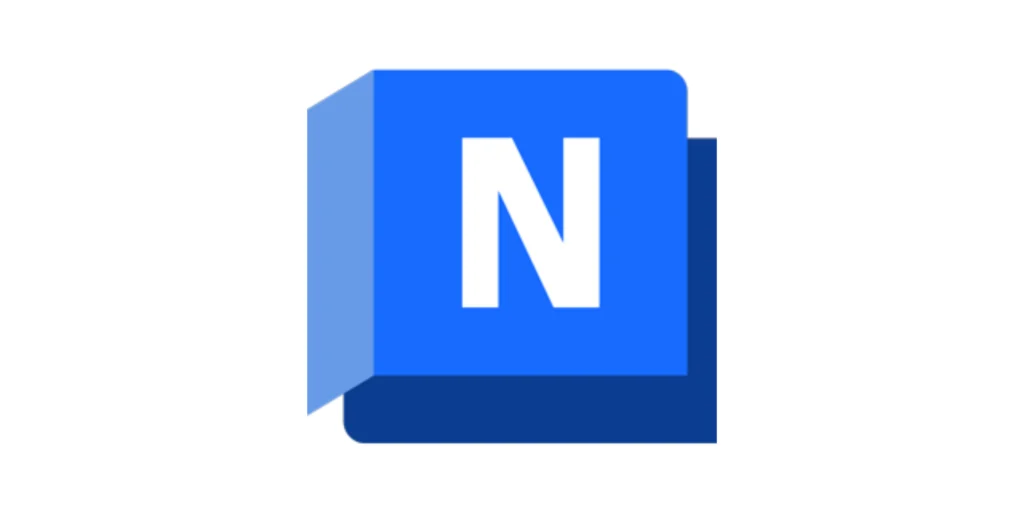
Overview:
Navisworks is a powerful project review software that enhances BIM coordination through advanced visualization and clash detection capabilities. It allows architects to combine multiple models into a single environment, facilitating comprehensive project reviews. By providing a detailed overview of all project components, Navisworks helps architects maintain control over complex projects
Key Features:
- Clash Detection: This feature identifies potential conflicts between different systems (e.g., plumbing and electrical), reducing costly rework.
- 4D Planning: Navisworks integrates scheduling with the model to visualize construction timelines.
- Real-time Collaboration: The software enables various stakeholders to collaborate in real-time, improving decision-making processes.
5. Trimble SketchUp Studio
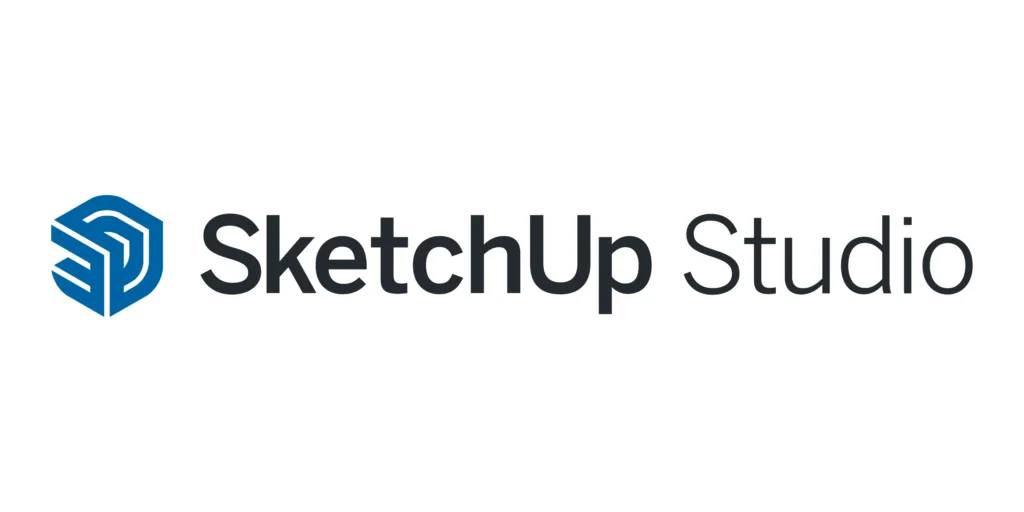
Overview:
SketchUp Studio is an intuitive 3D modeling software that provides architects with a simplified, yet powerful, BIM experience. Although initially popular as a conceptual design tool, SketchUp Studio has evolved into a BIM software capable of handling detailed architectural designs.
Key Features:
- 3D Modeling Flexibility: SketchUp’s user-friendly interface allows architects to quickly create, modify, and visualize their designs in 3D.
- Real-Time Visualization: With features like live rendering and integration with virtual reality (VR) tools, SketchUp makes it easy to create immersive visual experiences.
- LayOut for Documentation: SketchUp Studio includes LayOut, a tool for creating 2D documentation from 3D models, making it a more complete BIM solution.
- Energy Analysis: Through integration with Sefaira, architects can analyze building performance for sustainability early in the design phase.
Read Related: Top 6 Scan to BIM Success Stories Globally
Conclusion
In 2025, architects have a variety of BIM software tools at their disposal, each offering unique advantages depending on the project’s scope, complexity, and collaboration requirements. Autodesk Revit remains the industry leader, offering unparalleled construction documentation and project coordination features. Graphisoft Archicad is essential for architects seeking open BIM support and MEP coordination. Trimble SketchUp Studio provides flexibility in early-stage design and visualization, while Vectorworks Architect offers a hybrid solution that bridges traditional and modern workflows.
Architects can’t work without these BIM software tools because they address the evolving demands of the industry, from sustainability and complex project coordination to client presentation and collaboration. Whether you’re working on a small residential building or a large commercial complex, these software options provide the precision, efficiency, and flexibility needed to succeed in 2025’s competitive architectural landscape.
Is ProtoTech Solutions the Right Choice for BIM Modeling Services?
The decision is yours! Many prospects often wonder if ProtoTech Solutions is the ideal partner for their BIM modeling needs. Our recent successful delivery of Scan to BIM and CAD drafting projects for global clients speaks volumes. Our clients have praised us for our on-time delivery, quality work, and adherence to international standards.
At ProtoTech Solutions, we take pride in our expertise in providing top-notch BIM modeling services. Our dedicated team is proficient in various CAD software, including AutoCAD, Revit, NavisWorks, BIM 360, Vectorworks, SketchUp, and other CAD software. This diverse skill set allows us to cater to the unique needs of architects and engineers, ensuring high-quality deliverables tailored to specific project requirements.
We focus on enhancing collaboration, improving project accuracy, and streamlining workflows. We understand the complexities of modern construction projects, and our BIM experts are committed to delivering data-rich models that facilitate better decision-making and minimize errors.
If you’re unsure about choosing us, we invite you to allow our team to demonstrate our capabilities. Experience the reliability and precision that ProtoTech Solutions offers, helping you meet project deadlines and achieve your design goals with confidence. Your satisfaction is our priority, and we look forward to working with you!




