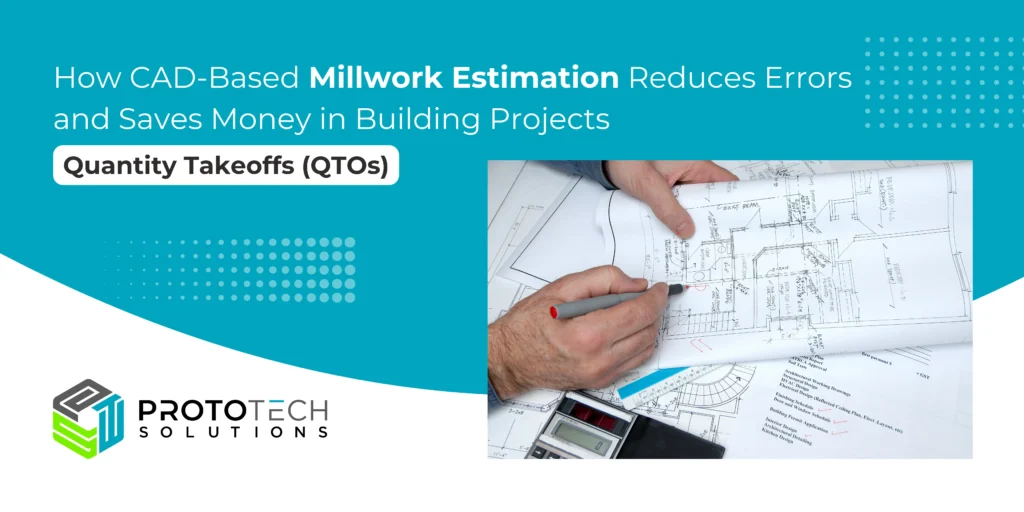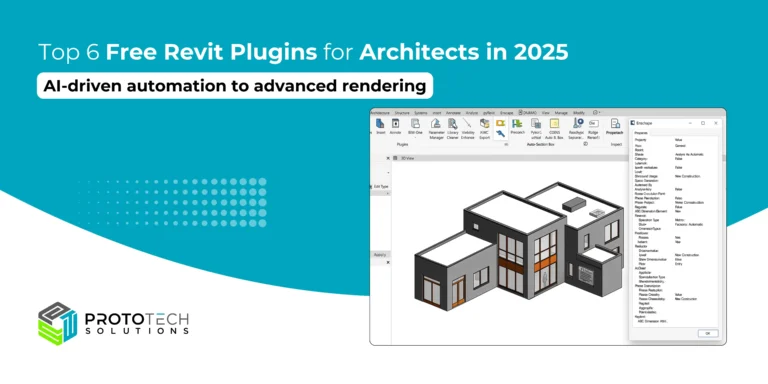How CAD-Based Millwork Estimation Reduces Errors and Saves Money in Building Projects

Understanding Millwork Estimation
Millwork estimation plays a crucial role in the success of building projects, significantly influencing budgeting and cost management. Millwork refers to manufactured products that are made from wood, such as moldings, doors, and cabinetry. Accurate millwork estimation is essential for contractors, architects, and builders as it directly impacts project costs and timelines. In many cases, millwork can account for over 20% of the total project costs, particularly in colder climates like the USA and Europe. Therefore, precise quantity takeoffs (QTOs) are vital for ensuring projects remain within budget and are completed on time.
Traditionally, millwork estimation involves manual calculations, which are prone to human error. Estimators would often rely on paper plans and spreadsheets, leading to inaccuracies in quantity takeoffs and cost estimates. This manual approach not only consumes time but also increases the likelihood of miscommunication among project stakeholders, resulting in costly rework and delays.
Accurate millwork quantity takeoffs (QTOs) and cost estimates are crucial for the success of any building project. Traditionally, these calculations were done manually, which was time-consuming, error-prone, and often resulted in budget overruns. However, CAD-based estimation tools have made the process more efficient, accurate, and cost-effective. In this blog post, we’ll explore how CAD-based millwork estimation can help reduce errors and save money in building projects.
Parametric 3D CAD Models and 2D/3D Drawings
One of the primary benefits of using CAD-based estimation is the ability to work with parametric 3D models and 2D/3D drawings. These models capture every minute detail of the millwork components, providing an accurate foundation for calculating QTOs and costs. Isometric drawings with exploded views, sections, elevations, manufacturing details, and installation instructions ensure that the exact number of parts needed is accounted for.
CAD platforms also make it easy to make changes to drawing templates, allowing designers or estimators to mark up changes and keep track of them, avoiding calculation mistakes. This flexibility is particularly useful when dealing with complex projects or last-minute design changes.
Use of Libraries to Improve Productivity
CAD-based estimation tools often come with built-in libraries of reusable and scalable parametric parts, which can significantly improve productivity. Designers can create their libraries of commonly used components, such as trimmings, moldings, ceiling, and flooring, and customize them as needed.
When parts are directly used from these libraries, the number calculation is automatically fetched, eliminating the risk of errors. This feature is especially useful for repetitive elements, as it saves time and ensures project consistency.
Metadata Information
CAD-based models and drawings provide estimators with valuable metadata information, such as weight, material type, finish requirements, volume, length, height, width, and radius, for each unique part. This data can be easily exported and used to calculate the number of parts and prepare accurate estimates in the required formats.
Digitalized CAD data allows estimators to review a 360-degree view of the project, one screen at a time, reducing the chances of missing details. This ensures that even small components like doors or linear trims are not overlooked in large, complex projects.
Collaboration and Change Management
CAD tools can easily integrate with external third-party tools for quantity and cost calculation, enabling seamless communication across project teams. Manufacturers, contractors, subcontractors, architects, and property owners can use the metadata information in 3D CAD models and drawings for updated information exchange.
For example, if digital QTOs created from 3D models are integrated with an organization’s ERP software, detailed insights can be derived for cut lists, material availability, purchases, stocks, planned man-hours, and costs. This allows for better management of the workforce at shop and installation sites, optimizing resources and reducing waste.
Accuracy and Cost Savings
CAD-based millwork estimation services can save time and money by providing accurate QTOs and cost estimates. Correct takeoffs help general contractors and architects execute projects within budget and time, while also empowering them to win more bids.
Architectural millwork firms that have adopted digital workflows have reported better cost management for every project, improved accuracy for each estimate and bid, and significant savings on time and costs. They have also been able to secure more contracts with reduced turnaround time.
Tips for Effective Millwork Estimation
To ensure accurate and cost-effective millwork estimation, it’s important to follow best practices. Here are some key tips:
- Estimate project feasibility: Analyze the project’s feasibility by comparing the anticipated budget with the likely budget. This helps in deciding whether to proceed with the project or not.
- Avoid plan changes during construction: Changes in plans after construction begins can lead to costly errors and budget overruns. Get prior estimates on every aspect of the project to prevent expensive do-overs.
- Work on cost components: Classify the cost components to understand which construction components are taking more time and cost. This allows for timely decision-making, such as switching to cheaper solutions or negotiating costs.
- Plan synchronization: Arrive at the sequence of work and respective costs to effectively combine various stages of construction and achieve maximum cost savings.
- Improve construction bidding: Accurate cost estimation helps in bidding accurately, competitively, and profitably. Overshooting the budget can lead to costly bidding mistakes.
- Implement a strict quality check: Recheck the identification numbers and count of items associated with each area to ensure no area is overlooked. This prevents discrepancies and ensures that all areas of the project are accounted for in the material estimation.
Real-World Applications of CAD-Based Millwork Estimation
Case Study: A Metal Door and Windows Manufacturer
A metal door and windows manufacturer faced challenges in expanding their business due to lengthy estimation processes and limited resources. By partnering with a CAD service provider, they were able to develop accurate material estimates for their desired contracts. The CAD team delivered precise quantity takeoffs, allowing the manufacturer to calculate near-exact bid values. This collaboration resulted in an increased bid-to-win ratio, enabling the manufacturer to secure more contracts and grow their business.
Case Study: A Woodwork Contractor
A woodwork contractor struggling with manual estimation methods sought the assistance of a CAD-based millwork estimation service. The transition to digital tools allowed the contractor to produce accurate estimates quickly, improving their ability to compete for projects. With the help of 3D CAD modeling, the contractor could visualize designs in a virtual environment, facilitating quicker approvals and reducing the time spent on revisions.
Future Trends in Millwork Estimation
The future of millwork quantity takeoff and material estimation is marked by technological advancements that promise increased accuracy, efficiency, and collaboration. Embracing mobile applications, 3D visualization, automation, and immersive technologies like virtual reality (VR) and augmented reality (AR) will be essential for construction and manufacturing professionals looking to stay competitive and drive innovation.
VR technologies allow estimators to immerse themselves in a virtual representation of a construction site, enabling them to assess quantities, dimensions, and materials in a highly interactive and intuitive manner. AR complements VR by overlaying digital information onto the physical world, allowing estimators to visualize project components and measurements directly on-site, providing real-time data integration and enhancing precision.
Need Outsourcing for Millwork Estimating Services

Accurate millwork quantity takeoffs (QTOs) enable general contractors and architects to complete projects on budget and schedule, while also increasing their chances of winning more bids.
At ProtoTech Solutions, we are a premier provider of CAD outsourcing services, catering to clients worldwide. Our expertise lies in offering millwork drafting and estimating services, tailored for manufacturers, contractors, and architects involved in residential, commercial, and civil construction projects. Our services are designed to help you stay within budget and meet deadlines, ensuring efficient project execution.
Software Expertise: AutoCAD, Inventor, SolidWorks, SketchUp, Revit, Navisworks, Civil 3D, and more.
Collaborate with ProtoTech’s expert estimation team to deliver precise and reliable millwork estimates, ensuring your projects are accurately scoped and budgeted and successfully manage complex projects. Leave Your Quantity Takeoff Calculations to Us for Precision and Efficiency.






