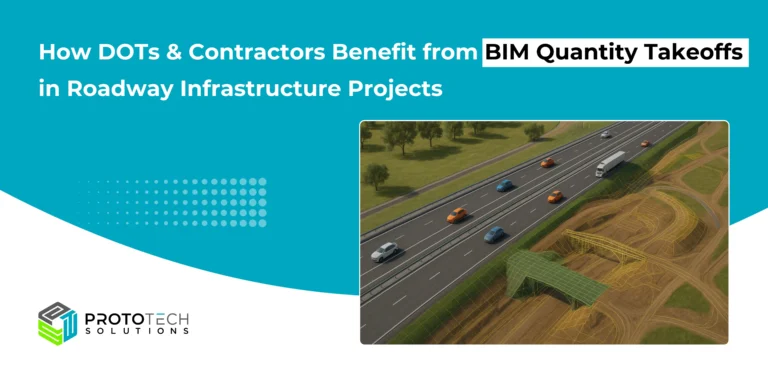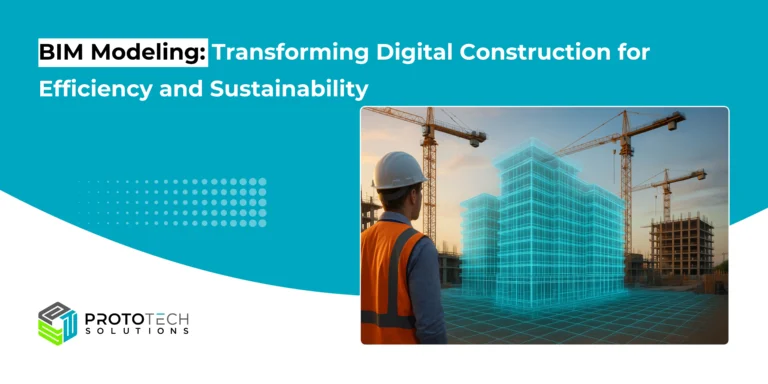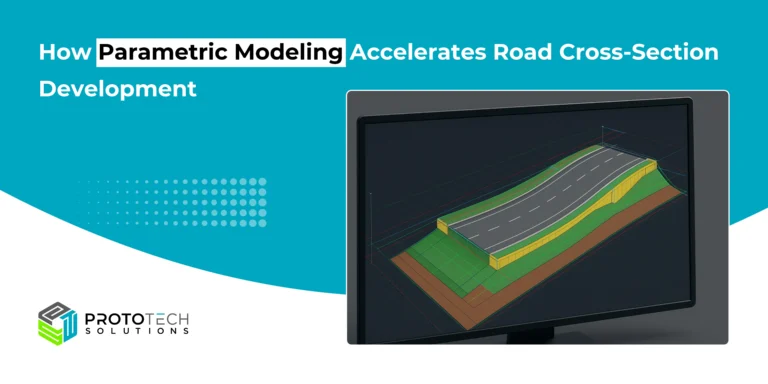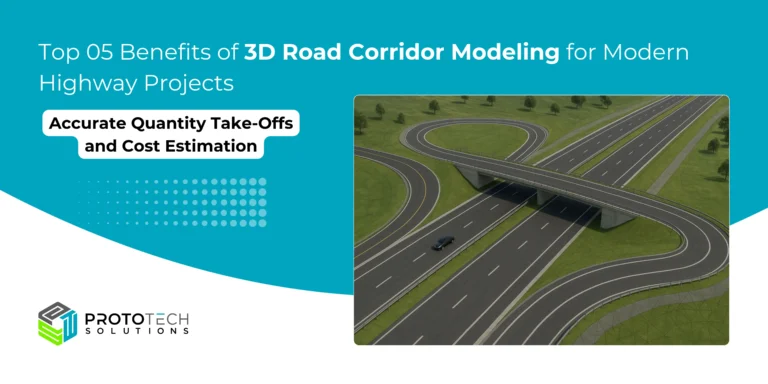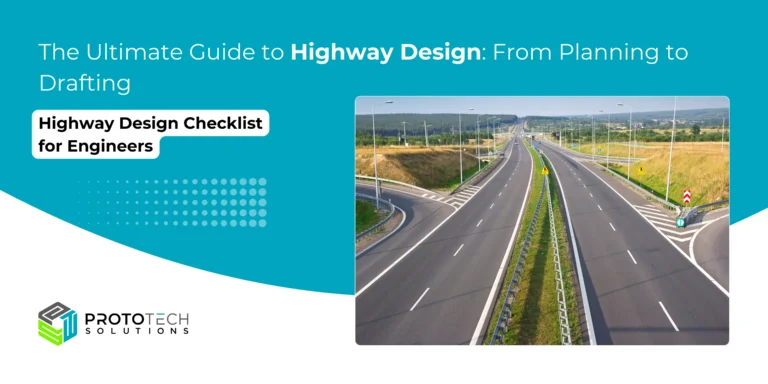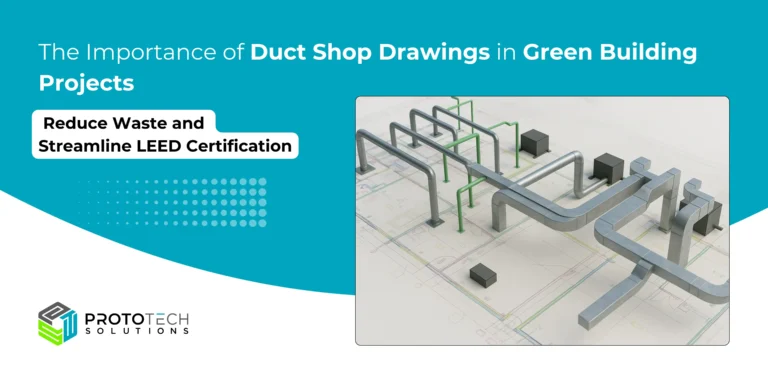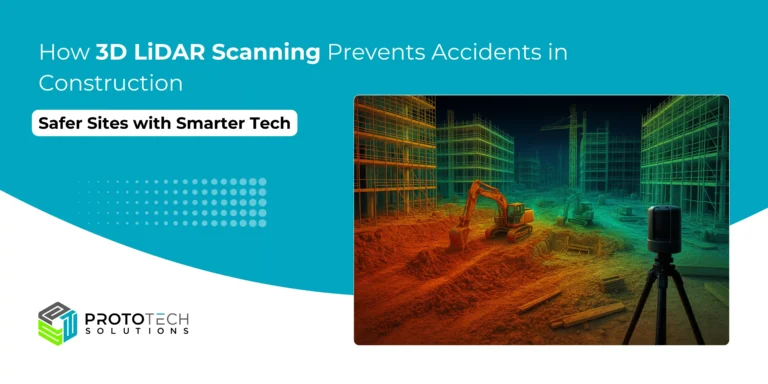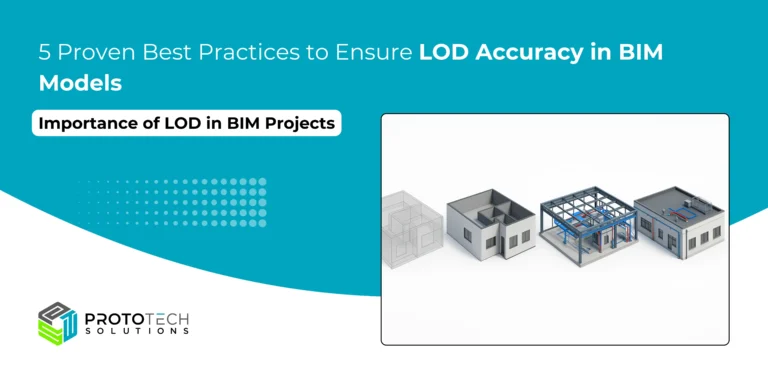How DOTs and Contractors Benefit from BIM QTO in Roadway Infrastructure Projects
Roadway infrastructure projects demand significant investment in both cost and resources, making precision in cost estimation and material take-offs absolutely essential. Departments of Transportation (DOTs) and contractors are under constant pressure to complete projects on time, within budget, and with exceptional accuracy. This is precisely where BIM for Quantity Take-Off (QTO) and cost estimation revolutionizes…

