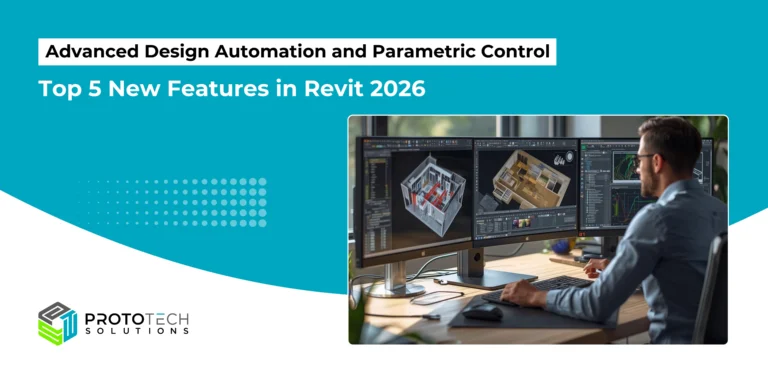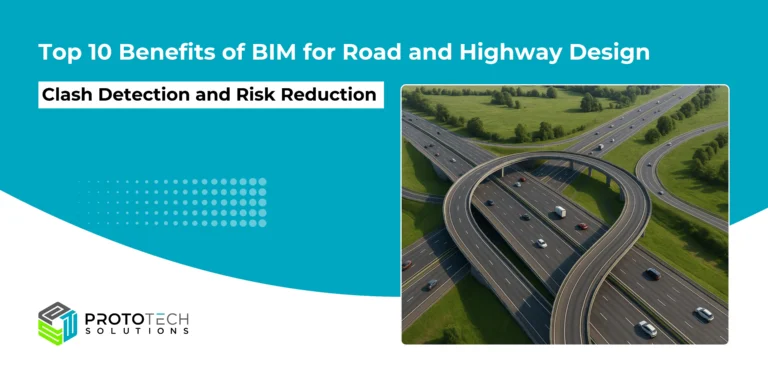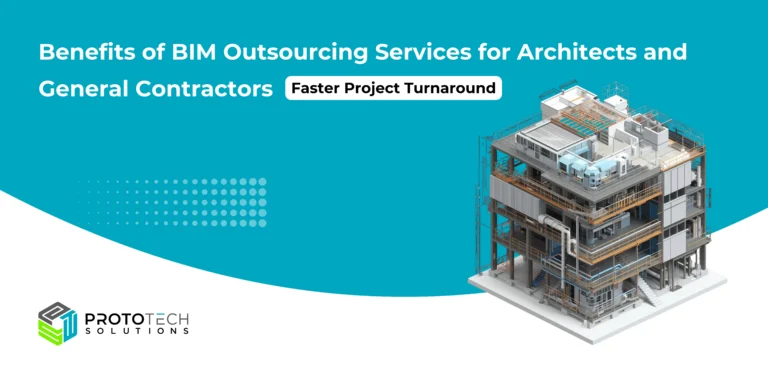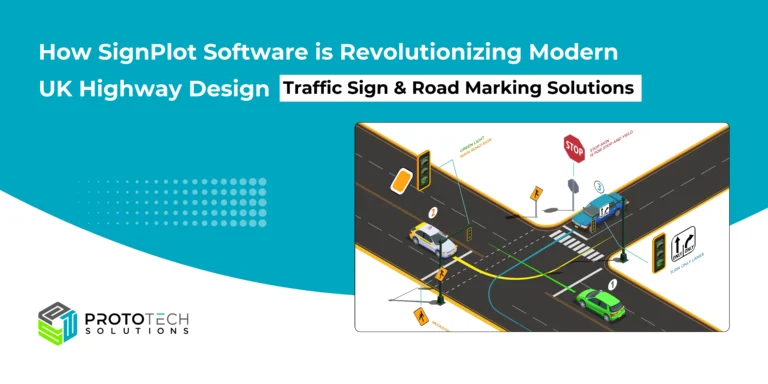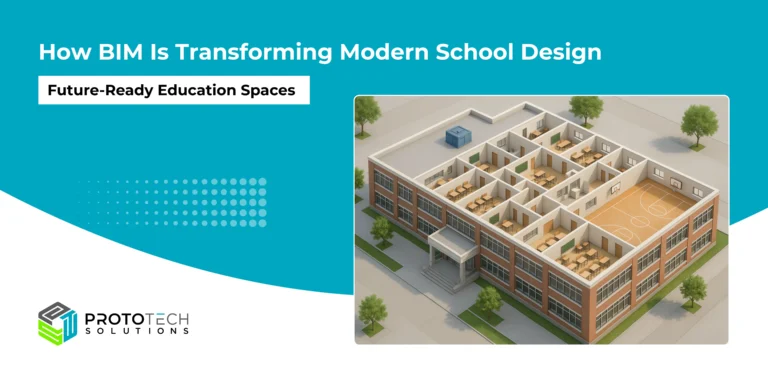Top 10 Questions Every US Business Should Ask Before Hiring a CAD Designer
Hiring a CAD designer is a strategic decision that directly impacts product quality, regulatory compliance, timelines, and long-term costs. In today’s competitive and highly regulated United States market, businesses must evaluate CAD partners not just on technical skills, but on experience, credibility, and trustworthiness. Here are the top 10 questions every US business should ask…



