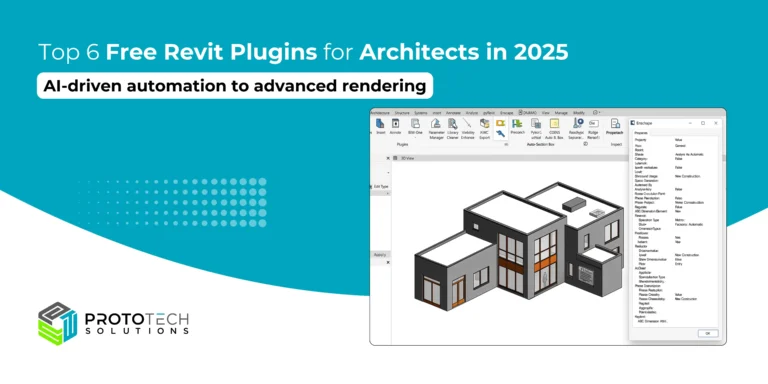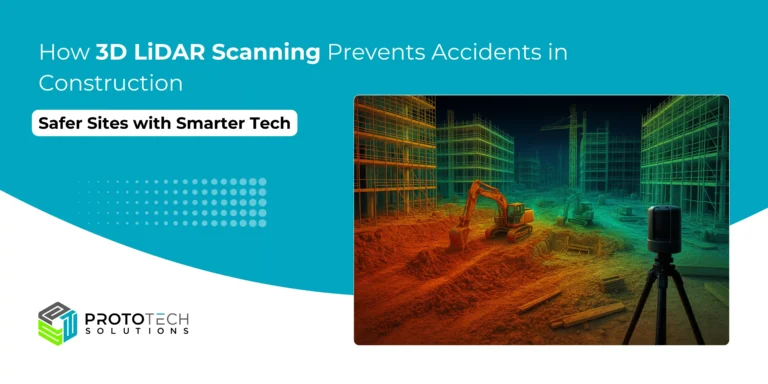BIM Modeling: Transforming Digital Construction for Efficiency and Sustainability
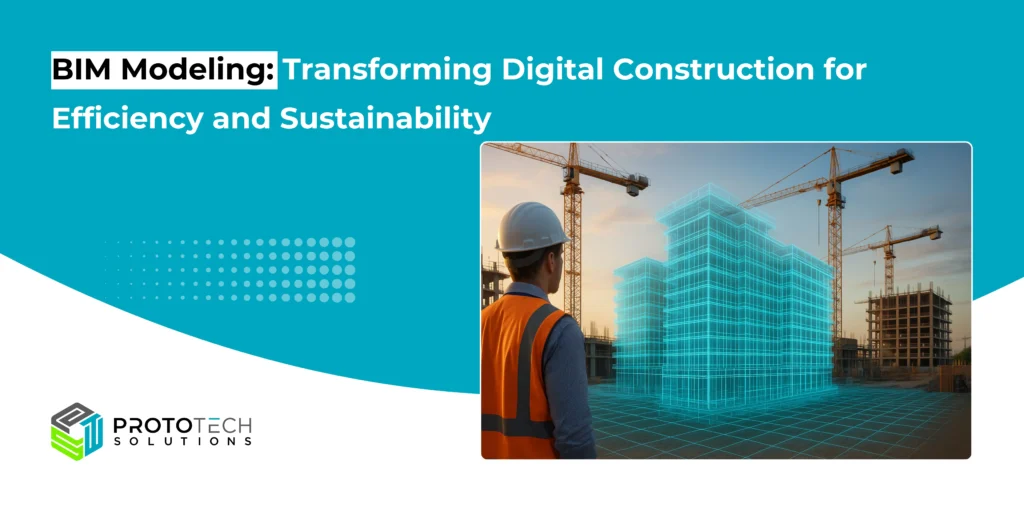
The BIM (Building Information Modeling) market has been experiencing significant growth over the past several years, and this trend is expected to continue. Various factors contribute to this expansion, including increasing demand for efficient construction processes, enhanced collaboration among stakeholders, and a growing emphasis on sustainability in building practices.
As of recent estimates, the global BIM market size is projected to reach several billion dollars, with a compound annual growth rate (CAGR) often estimated between 15% to 25% over the next few years. This growth is driven by:
- Increased Adoption in Construction: More architects, engineers, and construction firms are recognizing the benefits of BIM, leading to greater integration of these technologies into their workflows.
- Government Initiatives: Many governments are increasingly mandating the use of BIM for public sector projects to enhance efficiency and reduce costs.
- Sustainability Focus: With the construction industry facing pressure to lower its environmental impact, BIM tools that support sustainable design practices are in high demand.
- Advancements in technology, including the rise of cloud-based solutions, interoperability standards such as openBIM, and improvements in 3D modeling and digital twins, are making BIM more accessible and effective.
The trajectory for BIM modeling looks promising, with trends such as 5D BIM, generative design, and enhanced clash detection techniques paving the way for even more innovative applications within the construction sector as we approach 2025 and beyond.
This blog explores how BIM Modeling is transforming digital construction, with insights into government policies, sustainability impacts, and future trends in 2025 and beyond.
What is BIM Modeling?
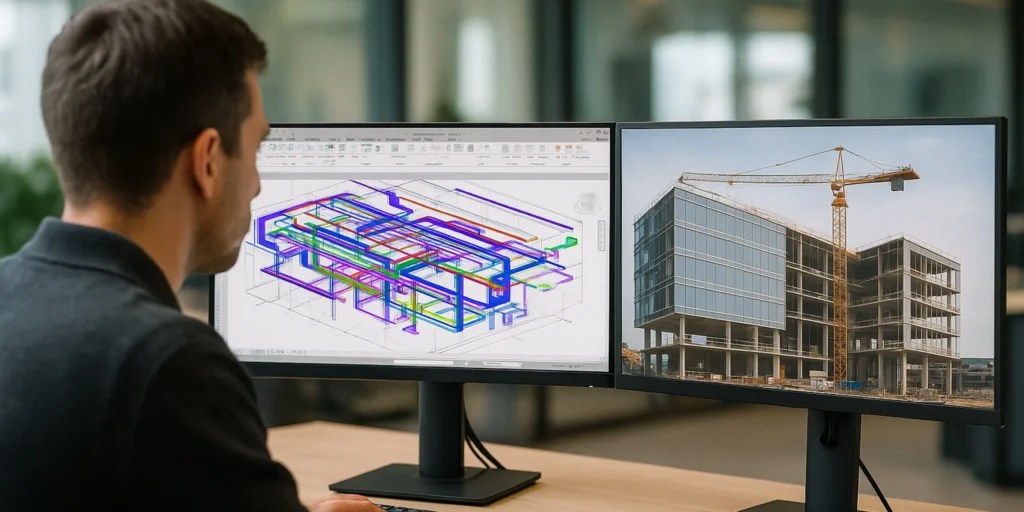
BIM Modeling is the digital process of creating and managing information about a built asset across its entire lifecycle, from design and construction to operation and maintenance. Unlike traditional 2D drawings, BIM uses digital 3D models to represent the physical and functional aspects of buildings, streamlining the design, construction, and lifecycle management processes to support collaboration between architects, engineers, contractors, and facility managers.
BIM enables all stakeholders to collaborate more effectively at every stage, from conceptual design through construction and operations, using a central source of truth for data and documentation.
Key Features of BIM Modeling
- 3D Visualization: Provides a realistic, data-rich digital representation of the project.
- Data Integration: Links design with scheduling (4D), cost estimation (5D), and sustainability analysis (6D).
- Collaboration: Enables all stakeholders to work in a shared digital environment using cloud BIM collaboration tools.
- Lifecycle Management: Supports operations and facility management long after construction is complete.
1. The Government Push for Digital Construction
Governments globally are issuing mandates for BIM implementation in infrastructure projects:
- United Kingdom: Level 2 BIM mandatory for all public projects since 2016 under Digital Built Britain.
- European Union: EU Directive 2014/24/EU encourages BIM adoption for public works.
- India: India’s government mandates BIM for major public works, aiming for sustainable development and the digital transformation of national infrastructure. The National BIM Roadmap (2021–2030) aims to digitize construction, reduce waste, and improve transparency.
- United States: The GSA BIM Program mandates BIM in federal facilities, focusing on lifecycle management.
- Singapore: Mandatory BIM submissions for regulatory approvals since 2015.
Key BIM Standards and Their Scope
BIM standards are a set of guidelines, protocols, and procedures designed to ensure consistent, accurate, and efficient use of Building Information Modeling (BIM) throughout the lifecycle of a built asset. The primary purpose of BIM standards is to facilitate collaboration, interoperability, and standardized data management among all stakeholders involved in construction and building projects.
ISO 19650 Series
- A global standard for managing information over the whole lifecycle of a built asset using BIM.
- Focuses on collaboration, data management, and efficiency.
PAS 1192 Series (UK)
- Predecessor to ISO 19650, developed in the UK.
- Covers requirements for collaborative production of information.
NBIMS-US (National BIM Standard – United States)
- Developed by the National Institute of Building Sciences.
- Provides guidelines for BIM processes and interoperability in the U.S.
BS 1192 (UK)
- Focuses on the collaborative production of information in the construction industry.
- Serves as a foundation for PAS 1192 and later ISO 19650.
IFC (Industry Foundation Classes)
- An open, neutral data format developed by buildingSMART.
- Ensures interoperability between different BIM software platforms.
COBie (Construction Operations Building Information Exchange)
- A standard for capturing and sharing data during design and construction.
- Useful for facility management and asset operations.
buildingSMART Standards
- A suite of international standards for openBIM, including IFC, BCF (BIM Collaboration Format), and IDS (Information Delivery Specification).
In summary, BIM standards like ISO 19650 Series are foundational frameworks that ensure the effective, coordinated use of digital building models to improve project outcomes and asset management throughout their lifecycle.
2. BIM Services Elevate Project Delivery
- BIM services deliver centralized, digitally coordinated models, integrating architectural, structural, MEP, and sustainability data for precision and error reduction.
- Government infrastructure projects leverage BIM to streamline workflows (e.g., in roads, bridges, and public buildings), reducing manual effort and ensuring consistency across departments and contractors.
- Digital twin technologies, built on BIM data, enable continuous monitoring of assets, predictive maintenance, and lifecycle optimization, especially valuable for vast public real estate portfolios.
3. Sustainability Through BIM: Measurable Impact
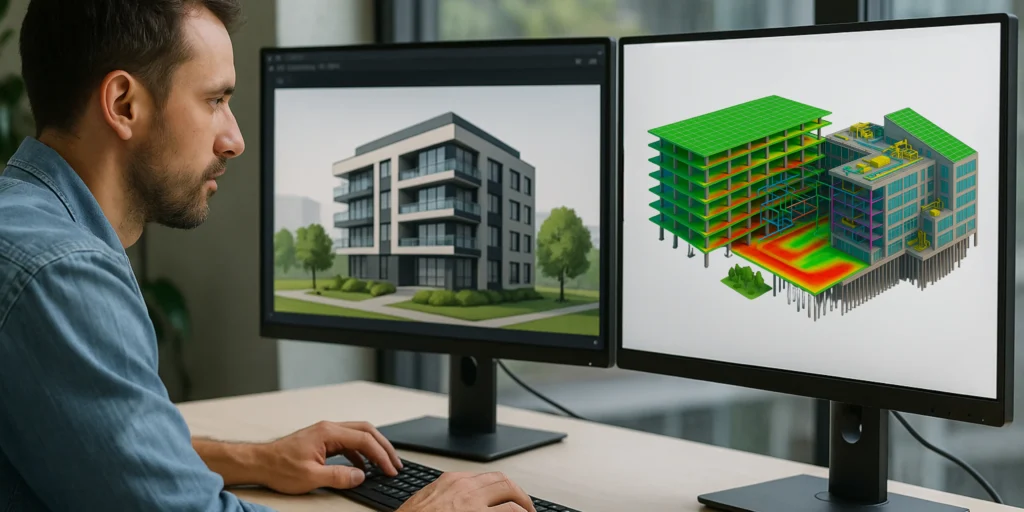
- BIM-powered analytics assess and optimize energy usage, water consumption, and material choices, directly aligning with green building standards and climate goals.
- Early-phase design simulation in BIM facilitates the adoption of passive solar design, high-performance envelopes, and renewable energy integrations, maximizing energy efficiency.
- BIM enables daylight simulation, eco-friendly material selection, and reduced on-site waste through precise prefabrication strategies, resulting in lower carbon footprints.
- Cities and governments use BIM for informed urban planning, optimizing transportation, land use, and flood mitigation with sustainable outcomes at scale.
- BIM’s lifecycle data supports sustainable operations, maintenance optimization, and measurable environmental reporting, a key requirement for modern government and commercial facilities.
4. Key BIM Modeling Technologies in 2025
- Artificial Intelligence (AI) and machine learning in BIM automate clash detection, site sequencing, and risk forecasting, driving productivity and accuracy.
- 3D modeling in construction now integrates real-time IoT data via digital twins, enabling asset managers to track performance and intervene proactively.
- Cloud-based BIM collaboration platforms break down geographic barriers, allowing teams to share live data, reduce version conflicts, and synchronize remotely, crucial for large-scale or international projects.
- Generative design harnesses algorithmic processes to explore optimal solutions for structure, materials, and energy use, pushing the boundaries of efficiency and creativity.
- OpenBIM standards and interoperability initiatives ensure that BIM tools and data are accessible across platforms and partners, supporting the industry’s move toward a fully digital, connected ecosystem.
5. Advanced BIM: 5D, 6D, and Beyond
- 5D BIM integrates cost data with the digital model, providing accurate quantity takeoffs, budgeting, and real-time financial updates for project stakeholders.
- 6D BIM extends functionality to asset management and sustainability, incorporating maintenance schedules, operational analytics, and carbon reporting into one seamless model.
- These dimensions empower owners, architects, and engineers to deliver not just buildings but optimized, resilient assets that perform over time.
6. Clash Detection and Risk Mitigation
- Automated clash detection in BIM identifies and resolves conflicts in design models before construction, preventing costly errors and delays on site.
- AI-driven risk management leverages historical and live project data to forecast and manage safety, compliance, and construction sequencing issues.
“Are you looking for a reliable BIM partner for your projects? Connect with ProtoTech Solutions, we bring proven expertise, cutting-edge technology, and a commitment to quality that drives project success.”
7. BIM Trends 2025: The Digital Construction Revolution

- AI and automation dominate the productivity agenda, reducing manual tasks and accelerating project timelines across the construction lifecycle.
- Digital twin adoption is accelerating, with more asset owners leveraging real-time data to manage operations, maintenance, and sustainability.
- Generative design, VR/AR integration, and prefabrication strategies driven by BIM data are making construction faster, safer, and greener.
- Global BIM market value is set to exceed USD 15 billion in 2025, reflecting mainstream adoption and clear ROI for both private and public stakeholders.
- BIM’s role in sustainability will expand with greater use of life cycle analysis, carbon accounting features, and industry-wide reporting requirements.
Read Related: The Future of BIM in 2025: Leveraging AI and Data Analytics for Smarter Construction
8. BIM for Quantity Take-Off (QTOs) and Construction Estimation
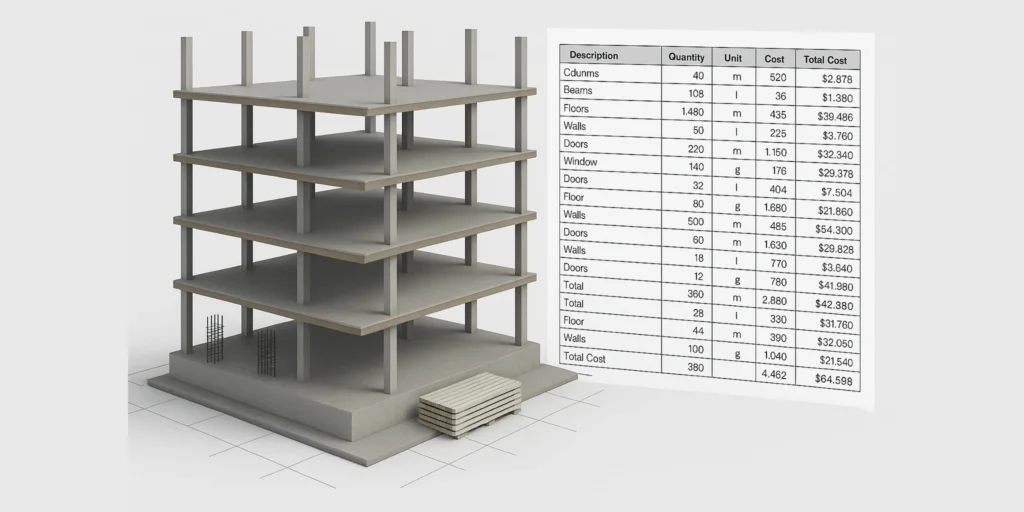
1. From Manual Takeoff to Digital Accuracy
Traditionally, quantity take-offs (QTOs) were performed manually by estimators, combing through 2D drawings, measuring, and calculating quantities of concrete, steel, or finishes. This process was:
- Time-consuming – requiring hours or even weeks for large projects.
- Error-prone – a missed line or miscalculation could inflate costs or create delays.
- Difficult to update – design changes meant starting calculations from scratch.
2. From Manual Takeoff to the AI Future
Historically, quantity takeoff and construction cost estimation began with pen-and-paper measurements or extrapolation from 2D CAD drawings, often consuming extensive hours and risking costly oversights. Even digital 2D takeoff required meticulous manual input and was vulnerable to human misinterpretation.
Today, digital QTO platforms greatly simplify the process, but the rise of AI is taking automation further by:
- Instantly analyzing blueprints or 3D models to extract itemized lists and quantities.
- Utilizing AI to flag design anomalies, optimize material usage, and suggest cost-saving alternatives before construction begins.
- Enhancing cloud collaboration to allow real-time updates and remote team access to the latest estimates and budget impacts.
3. Enter BIM-Based Estimation
With BIM Modeling, estimators no longer rely on static 2D drawings. Instead, they use data-rich 3D models that automatically generate accurate QTOs. Every wall, slab, or beam in the BIM model carries information such as dimensions, material type, and cost codes.
- Dynamic QTOs: Any design change instantly updates the quantity take-off, ensuring accuracy throughout the project lifecycle.
- Integration with 5D BIM: Cost data is linked directly to the model, allowing real-time budgeting and forecasting.
- Standardization: Governments and industry bodies encourage BIM-based QTOs for public projects to ensure transparent, auditable estimates.
Read Related: How DOTs and Contractors Benefit from BIM QTO in Roadway Infrastructure Projects
Construction 4.0 and BIM as a solution
Construction 4.0 refers to the digital transformation of the construction industry using advanced technologies to innovate, automate, and improve efficiency throughout the entire project lifecycle. It is often considered the construction sector’s adoption of the Fourth Industrial Revolution (Industry 4.0) principles, integrating digital technologies, data analytics, and automation to modernize design, construction, and operation processes.
- Construction 4.0 leverages technologies such as IoT (Internet of Things), AI (Artificial Intelligence), robotics, digital twins, drones, AR/VR, and BIM to make construction smarter, more efficient, and sustainable.
- It aims to create a seamless digital ecosystem connecting the physical construction site with virtual project models for real-time monitoring, decision-making, and automation.
- The approach brings benefits including improved productivity, sustainability, safety, cost and time savings, enhanced collaboration, better quality control, and closing the skills gap through automation of manual tasks.
BIM as a Solution in Construction 4.0
Building Information Modeling (BIM) is a core enabler of Construction 4.0 because it provides a digital foundation for integrating technologies and data.
- Centralized Data Hub: BIM acts as a single source of truth for all project stakeholders.
- Collaboration: Enhances communication among architects, engineers, contractors, and facility managers.
- Simulation & Digital Twin: BIM enables 3D/4D/5D modeling and digital twin creation for better planning, monitoring, and lifecycle management.
- Sustainability: Helps optimize energy efficiency, reduce material waste, and meet green building goals.
- Integration with Smart Tech: Works seamlessly with IoT sensors, AI, and AR/VR to create a connected, intelligent construction ecosystem.
Hence, Construction 4.0 is a paradigm shift in the construction industry, enabled primarily by digital tools like BIM, which together transform traditional, manual construction methods into a connected, automated, and efficient digital process.
Why Outsourcing BIM Modeling is Cost-Effective for Firms
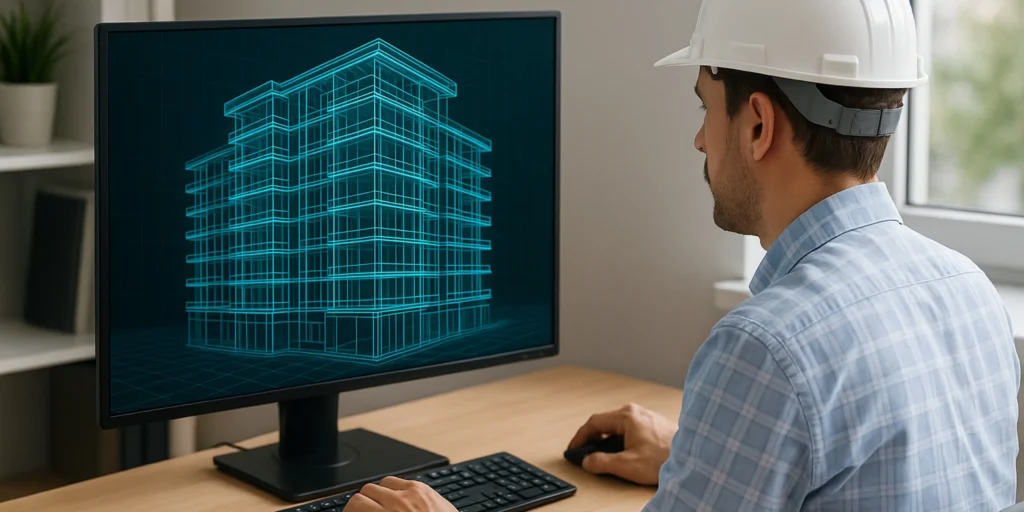
Outsourcing BIM modeling is a highly cost-effective strategy for architecture, engineering, and construction firms, delivering measurable advantages in financial efficiency, workforce flexibility, and project outcomes.
Major Cost Benefits of Outsourcing BIM Modeling
- Firms save up to 30% to 40% in project costs by outsourcing BIM modeling to specialist providers, avoiding major investments in office space, software licenses (like Revit or Navisworks), and ongoing employee training or benefits.
- Outsourced partners based in countries with lower labor costs further reduce expenses while still providing high-quality output tailored to global standards.
- Outsourced BIM teams bring deep technical knowledge and are updated on the latest industry standards, clash detection methods, and modeling best practices, ensuring highly accurate and detailed outputs.
- Outsourced BIM teams work in different time zones, ensuring continuous project progress and meeting tight deadlines through 24/7 operations.
- Cloud-based BIM collaboration tools allow seamless coordination and real-time updates among all stakeholders, improving transparency and reducing costly rework.
Connect with ProtoTech Solutions to experience the next level of BIM excellence for your projects. Our team of dedicated BIM experts specializes in everything from CAD conversion to advanced scan-to-BIM modeling, delivering end-to-end solutions tailored to your exact needs. Whether you require streamlined BIM modeling services, error-free collaboration, or custom solutions for complex AEC and manufacturing challenges, ProtoTech Solutions is your perfect destination for all things BIM.
FAQs on BIM Modeling
1. What is BIM Modeling in construction?
BIM (Building Information Modeling) is a digital process that creates and manages 3D models of buildings, integrating data for design, construction, and facility management.
2. How does BIM improve construction efficiency?
BIM reduces errors, improves collaboration, and streamlines project workflows, saving time and costs during the design and construction phases.
3. Why is BIM important for sustainability?
BIM helps optimize energy use, material efficiency, and lifecycle performance, making projects more eco-friendly and cost-effective.
4. Can BIM be used for renovation projects?
Yes, BIM is highly effective for retrofitting and renovation projects as it provides accurate building data and helps in planning upgrades.
5. Is BIM the same as 3D modeling?
No, BIM goes beyond 3D modeling. It integrates geometry with data such as costs, schedules, and sustainability metrics.
6. What are the long-term benefits of BIM?
BIM ensures better building performance, lower maintenance costs, reduced risks, and improved sustainability throughout a building’s lifecycle.


