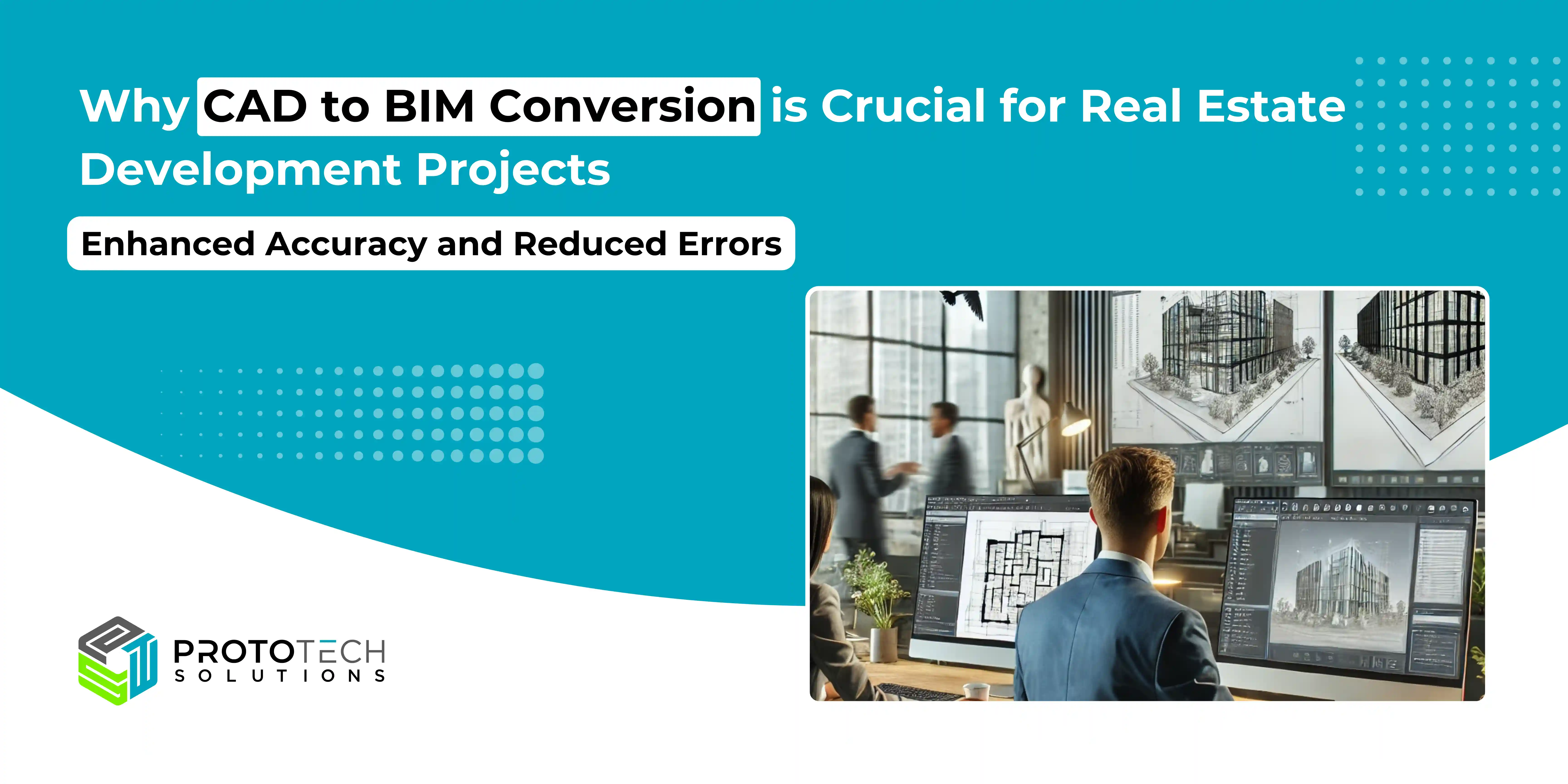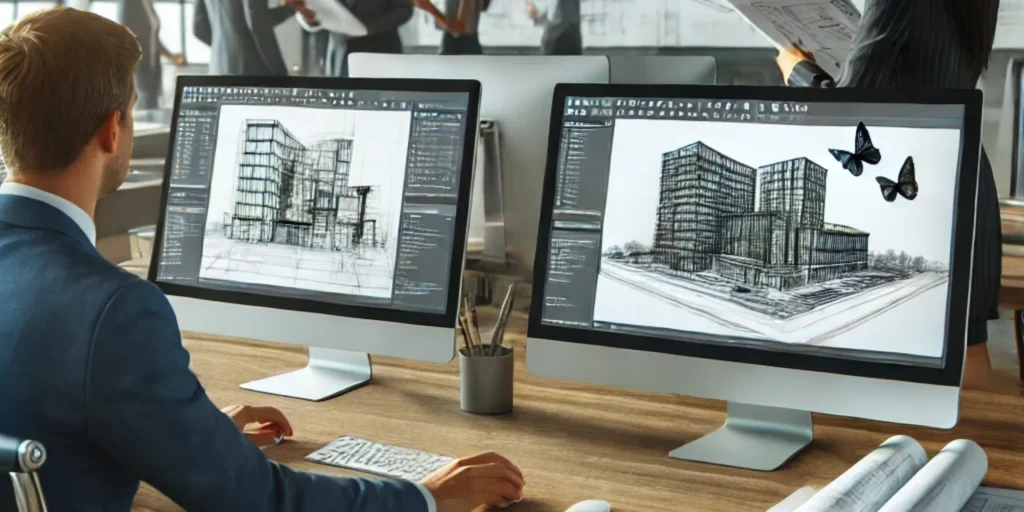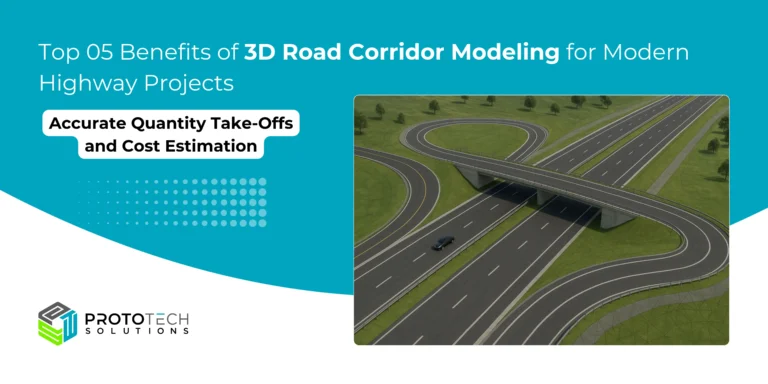Why CAD to BIM Conversion is Crucial for Real Estate Development Projects

In the rapidly evolving landscape of real estate development, integrating advanced technologies is beneficial and essential. One such transformative process is the conversion from Computer-Aided Design (CAD) to Building Information Modeling (BIM). This transition reshapes how developers, architects, and engineers approach projects, leading to enhanced accuracy, efficiency, and collaboration.
As BIM continues to evolve with advancements such as cloud integration, artificial intelligence, and virtual reality, its potential to revolutionize the industry is boundless. Real estate developers who embrace this transition stand to gain a competitive edge, delivering projects that meet the highest standards of quality, efficiency, and sustainability. Here’s why CAD to BIM conversion is crucial for real estate development projects.
Why CAD to BIM Conversion Matters
- Enhanced Accuracy and Reduced Errors
One of the most significant advantages of converting CAD drawings into BIM models is the enhanced accuracy it provides. Traditional CAD systems primarily offer 2D representations, which can lead to misinterpretations and errors during construction. In contrast, BIM creates a detailed 3D model that incorporates vital information about the building’s structure, materials, and systems. This comprehensive view allows stakeholders to visualize the project more clearly and identify potential issues before they escalate into costly mistakes.
The precision of BIM models significantly reduces discrepancies between the design and construction phases. With real-time updates available in BIM, any changes made during the design process can be reflected immediately, ensuring that all team members are working with the most current information. This capability minimizes rework and enhances overall project quality.
- Improved Collaboration and Communication
Effective collaboration among various stakeholders—architects, engineers, contractors, and clients is critical for the success of any real estate project. CAD to BIM conversion fosters a collaborative environment by providing a centralized platform where all parties can access and share information seamlessly.
BIM models facilitate better communication through visual representations that are easier to understand than traditional 2D drawings. Stakeholders can engage in discussions around a shared model, allowing for more informed decision-making. This collaborative approach not only streamlines workflows but also helps in identifying potential conflicts early in the project lifecycle, reducing delays and enhancing efficiency.
- Cost Management and Resource Optimization
Cost overruns are a common challenge in real estate development. However, CAD to BIM conversion can significantly mitigate these risks. BIM provides more accurate cost estimations by integrating material quantities and labor requirements directly into the model. This level of detail allows for better budgeting and financial planning.
Moreover, by identifying potential issues early through clash detection capabilities inherent in BIM software, developers can avoid expensive changes during construction. This proactive approach leads to optimized resource allocation and reduced waste, ultimately saving time and money.
- Enhanced Visualization for Better Decision-Making
The ability to visualize a project in three dimensions offers substantial benefits for stakeholders involved in real estate development. With BIM, developers can create realistic representations of buildings that include not only architectural elements but also structural and MEP (Mechanical, Electrical, Plumbing) systems. This visualization aids in understanding complex designs and facilitates better presentations to clients or investors.
Additionally, advanced visualization tools such as virtual reality (VR) can be integrated with BIM models, providing immersive experiences that allow stakeholders to “walk through” the project before it is built. This capability enhances client engagement and satisfaction by ensuring that their expectations align with the outcome.
- Sustainability and Future-Proofing
As sustainability becomes an increasingly important consideration in real estate development, CAD to BIM conversion plays a vital role in promoting environmentally friendly practices. BIM allows for energy analysis during the design phase, helping developers assess a building’s energy performance and make informed decisions about materials and systems that enhance sustainability.
Furthermore, BIM models serve as valuable resources for future renovations or expansions. The detailed information contained within these models makes it easier to plan for upgrades or modifications without disrupting existing operations.
How a CAD Outsourcing Company Helps with CAD to BIM Conversion

A CAD outsourcing company streamlines the transition from traditional CAD designs to intelligent BIM models, enhancing project efficiency and accuracy. These companies leverage skilled professionals and advanced tools to convert 2D CAD drawings into detailed 3D BIM models that align with industry standards.
Key benefits include:
- Accuracy: Ensures precise geometry and data integration for better decision-making.
- Cost-Effectiveness: Reduces in-house resource burdens while maintaining high-quality output.
- Faster Turnaround: Dedicated teams expedite the conversion process, saving time.
- Collaboration: Facilitates improved coordination among stakeholders with centralized BIM data.
Partnering with a reliable CAD outsourcing company like ProtoTech Solutions significantly accelerates project workflows, reduces overhead, and unlocks the full potential of BIM for modern construction and architectural projects.






