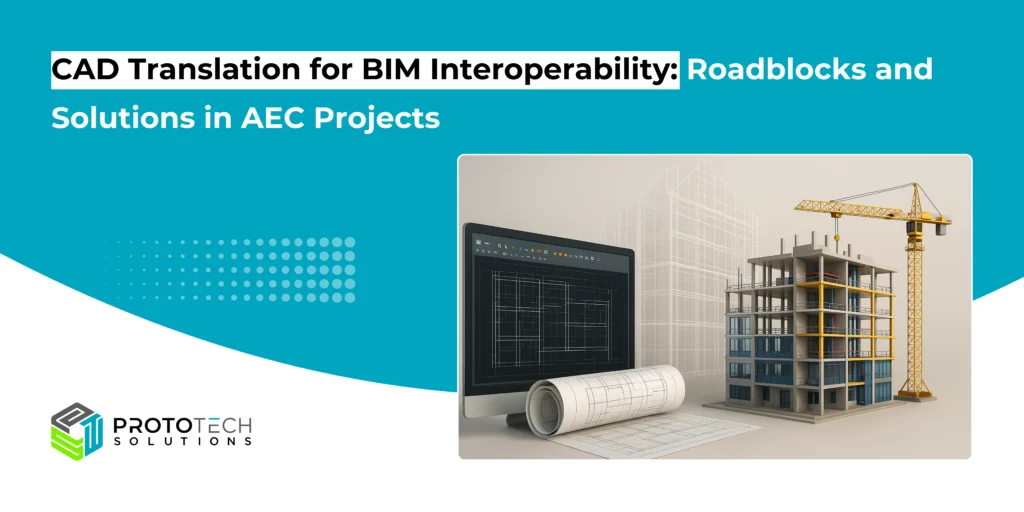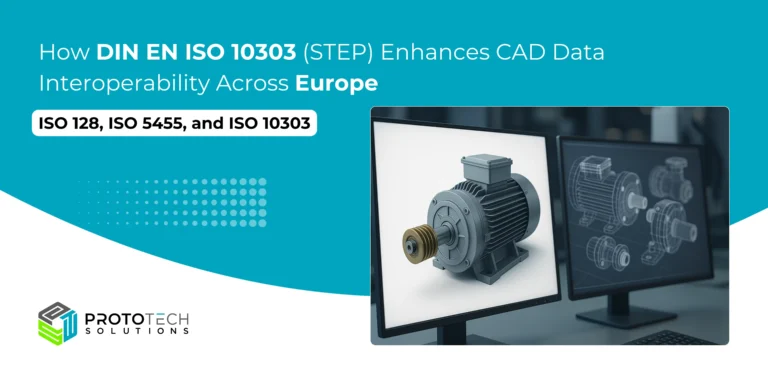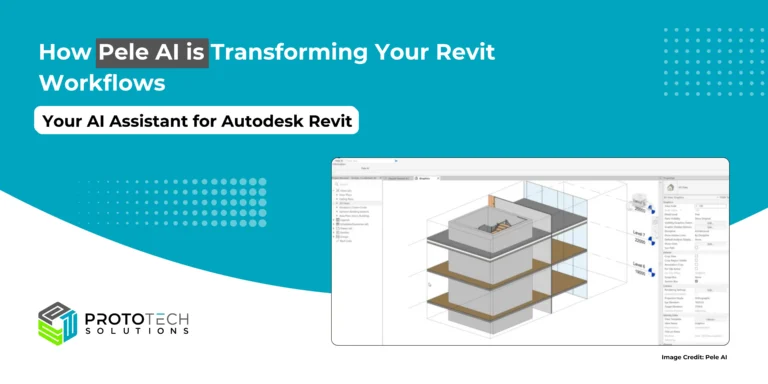CAD Translation for BIM Interoperability: Roadblocks and Solutions in AEC Projects

In the modern Architecture, Engineering, and Construction (AEC) industry, achieving seamless collaboration and efficient delivery hinges on effective interoperability between Computer-Aided Design (CAD) and Building Information Modeling (BIM) platforms. Despite the digital advances, translating data from CAD to BIM environments remains a persistent challenge. In this post, let’s break down why CAD translation is key for BIM workflows, explore common obstacles, and highlight actionable solutions for real-world AEC projects.
What is CAD Translation, and Why Does It Matter?
CAD translation refers to the process of converting design data from one computer-aided design (CAD) format into another, often to make it compatible with BIM platforms. For example, an architect may create a model in Autodesk AutoCAD, while a structural engineer needs to use Revit or Tekla Structures for BIM coordination. Without proper translation, these models cannot “talk” to each other effectively.
This process is crucial for maintaining the integrity of the design details, allowing multidisciplinary teams to collaborate seamlessly and without errors. Engineers, in particular, often depend on CAD translation when projects transition between different firms or software tools. The translation employs specialized software that meticulously converts lines, dimensions, and layers, ensuring that the original intent and functionality of the design are preserved. Without this capability, teams would face the daunting task of redrawing entire designs from scratch, which can be both time-consuming and costly.
In contrast to simple geometric representations in traditional CAD programs, BIM models contain extensive data about building elements, materials, and various stages of the project lifecycle. For professionals in architecture, engineering, and construction (AEC), this translation process transcends mere file conversion; it is vital for ensuring model accuracy, fostering collaboration among stakeholders, and enabling data-driven decision-making throughout all phases of a project. As such, investing in robust CAD translation solutions can significantly enhance project outcomes and streamline workflows in today’s complex construction landscape.
Types of CAD Translation
- Direct Model Translation: This method uses built-in translators or plugins to convert files directly from one CAD system format to another (for example, CATIA to SolidWorks). It is often limited by proprietary format constraints and may involve unidirectional or partially functional translators.
- Neutral File Exchange: Data is converted to an intermediary, neutral format such as STEP, IGES, or QIF before being imported into the target CAD system. Neutral formats are standardized to ensure compatibility and preserve design data across platforms.
Why Does It Matter?
- Cross-disciplinary collaboration: Different teams use different software. Translation bridges these silos.
- Preservation of design intent: Accurate conversion ensures no data loss, misaligned geometry, or missing metadata.
- Project efficiency: Reduces rework, manual corrections, and delays caused by incompatibility.
- Regulatory compliance: Many government and private projects now mandate open BIM workflows, requiring smooth data exchange.
Key Roadblocks in CAD to BIM Translation
Despite its significance, integrating CAD files within BIM workflows comes with technical and process challenges:
- File Format Incompatibility: Proprietary CAD formats (like DWG, DGN) do not always natively translate to BIM-friendly files (such as IFC or RVT), leading to partial data loss or misinterpretation.
- Data Loss and Incomplete Geometry: Critical information such as layers, material properties, annotations, or parametric constraints can be lost during translation. This undermines design accuracy and forces teams into time-consuming manual fixes.
- Lack of Universal Standards: National CAD standards and BIM standards differ in scope and implementation, complicating cross-platform integration and causing workflow misalignments.
- Manual Mapping Requirements: CAD objects may need to be manually mapped to corresponding BIM elements, a painstaking and error-prone process, especially on large projects.
- Software Constraints: Limited support for standards or outdated plugins in some software tools further slows down successful data exchange.
Real-World Impact on AEC Projects
Consider a large hospital project where architects modeled spaces in AutoCAD, while mechanical engineers used Revit for HVAC systems. During translation, several room boundary lines were lost. This resulted in misaligned duct layouts, requiring weeks of redesign.
In another case, a bridge engineering team had to re-create models from scratch because translation stripped critical metadata. The result? Extra costs, delayed approvals, and strained collaboration.
These examples highlight a simple truth: translation errors multiply downstream, affecting construction schedules, budgets, and even safety compliance.
Actionable Solutions for AEC Teams
Overcoming these translation roadblocks requires a blend of technical best practices and strategic planning:
- Adopt Open Standards Like IFC: The Industry Foundation Classes (IFC) format, created by buildingSMART International, serves as a neutral bridge between CAD and BIM tools, helping mitigate data loss and improving compatibility between platforms. IFC support ensures stakeholders can exchange information seamlessly through every stage of the project.
- Implement Rigorous Coordination and Planning: Kick off projects with coordination meetings to align on data exchange protocols, reference points, and BIM requirements. A well-prepared BIM manual can clarify roles, data standards, and file naming conventions from day one.
- Optimize Model Preparation: Before exporting, ensure your CAD model is “BIM-ready”—clean up unnecessary geometry, validate reference points, simplify complex shapes, and confirm layer structures. These steps help ease the translation process and improve BIM integration outcomes.
- Automate Data Validation: Use advanced plugins and quality control tools to automate data validation checks, ensuring that translated models match original CAD designs in both geometry and embedded attributes.
- Invest in Training and Upskilling: Continuous training in the latest translation workflows, software plugins, and best practices empowers teams to navigate evolving standards and technical requirements confidently.
- Explore AI-Driven Translation Tools: Emerging AI-powered solutions can detect patterns, learn from previous translations, and minimize repetitive errors. These tools are becoming increasingly valuable for large, complex projects.
The Future of CAD-BIM Interoperability
Looking ahead, interoperability will continue to evolve through:
- Greater adoption of open standards as governments and industry bodies push for transparency.
- Cloud-based collaboration platforms that remove dependency on local file formats.
- AI and machine learning for predictive translation, intelligent error correction, and even automated model optimization.
- Digital twins that integrate real-time project data require seamless CAD-to-BIM connectivity.
These trends point toward a future where translation is less of a bottleneck and more of a streamlined enabler of collaboration.
Final Thoughts and Takeaways
CAD translation is foundational for achieving true BIM interoperability across AEC projects. Addressing technical and process challenges with open standards, quality control, and team upskilling ensures that project data flows seamlessly, enabling teams to deliver smarter, faster, and more efficiently.
Are you facing challenges or roadblocks in CAD-to-BIM translation? Explore advanced solutions, connect with our industry experts to discuss how tailored solutions can simplify your interoperability challenges.






